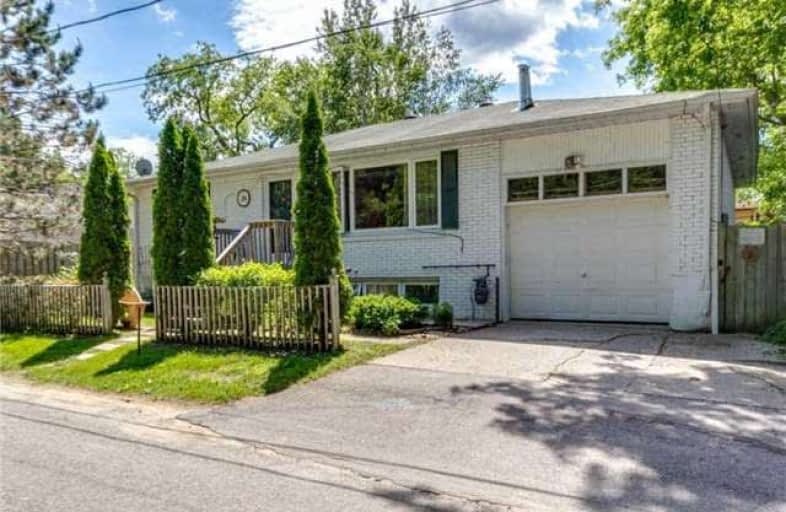Sold on May 07, 2018
Note: Property is not currently for sale or for rent.

-
Type: Detached
-
Style: Bungalow-Raised
-
Size: 1100 sqft
-
Lot Size: 60 x 69.91 Feet
-
Age: No Data
-
Taxes: $3,119 per year
-
Days on Site: 66 Days
-
Added: Sep 07, 2019 (2 months on market)
-
Updated:
-
Last Checked: 3 months ago
-
MLS®#: N4055040
-
Listed By: Keller williams realty centres, brokerage
Opportunity To Purchase A Fantastic Raised Bungalow W/ Separate Entrance Legal Apartment. Main Floor Unit Features 3 Beds, 1 Bath W/ Laundry. Open Concept Layout And Entrance Into Deep One Car Garage. W/O Onto Rear Patio W/ Fully Fenced Yard. Lower Unit Is A 1 Bed, 1 Bath Unit W/ Kitchen. Common Area W/ Lower Laundry And Storage. A Few Homes In From A Large Lake Access W/ Expansive Westerly Views. Great Investment Within 25 Mins Of Newmarket!
Extras
Main Floor: Fridge, Stove, Window Treatments, Washer, Dryer. Lower Level: Fridge, Stove, Also Incld: Garage Door Opener. Steps To The Lake, Public Transit And All Amenities. Bike Ride To The Briars Golf Course & Resort For Dinner Or Spa.
Property Details
Facts for 26 Ravenswood Drive, Georgina
Status
Days on Market: 66
Last Status: Sold
Sold Date: May 07, 2018
Closed Date: Jun 21, 2018
Expiry Date: Aug 01, 2018
Sold Price: $414,000
Unavailable Date: May 07, 2018
Input Date: Mar 01, 2018
Property
Status: Sale
Property Type: Detached
Style: Bungalow-Raised
Size (sq ft): 1100
Area: Georgina
Community: Sutton & Jackson's Point
Availability Date: Tbd
Inside
Bedrooms: 3
Bedrooms Plus: 1
Bathrooms: 2
Kitchens: 1
Kitchens Plus: 1
Rooms: 6
Den/Family Room: Yes
Air Conditioning: Central Air
Fireplace: Yes
Laundry Level: Lower
Washrooms: 2
Utilities
Electricity: Yes
Gas: Yes
Cable: Yes
Telephone: Yes
Building
Basement: Finished
Basement 2: Sep Entrance
Heat Type: Forced Air
Heat Source: Gas
Exterior: Brick
Water Supply: Municipal
Special Designation: Unknown
Parking
Driveway: Pvt Double
Garage Spaces: 1
Garage Type: Attached
Covered Parking Spaces: 2
Total Parking Spaces: 3
Fees
Tax Year: 2017
Tax Legal Description: Lt 65 Blk 75 Pl 73 Sutton T/W R665747, S/T B2072B
Taxes: $3,119
Highlights
Feature: Beach
Feature: Fenced Yard
Feature: Lake/Pond
Feature: Level
Feature: Marina
Feature: Public Transit
Land
Cross Street: Ravenswood Dr/Lake D
Municipality District: Georgina
Fronting On: West
Pool: None
Sewer: Sewers
Lot Depth: 69.91 Feet
Lot Frontage: 60 Feet
Lot Irregularities: Irreg. Back 18.38 M N
Acres: < .50
Zoning: Residential
Waterfront: None
Additional Media
- Virtual Tour: http://tour.360realtours.ca/803883?idx=1
Rooms
Room details for 26 Ravenswood Drive, Georgina
| Type | Dimensions | Description |
|---|---|---|
| Living Ground | 5.12 x 5.27 | Hardwood Floor, Gas Fireplace, Picture Window |
| Kitchen Ground | 2.74 x 3.87 | Ceramic Floor, Double Sink, Window |
| Breakfast Ground | 2.35 x 3.86 | W/O To Deck, Parquet Floor, Open Concept |
| Master Ground | 3.36 x 3.89 | Hardwood Floor, Closet, Window |
| 2nd Br Ground | 3.10 x 3.76 | Broadloom, Closet, Window |
| 3rd Br Ground | 3.12 x 3.54 | Laminate, Closet, Window |
| Rec Bsmt | 4.76 x 5.22 | Above Grade Window, Gas Fireplace, 4 Pc Bath |
| Br Bsmt | 3.08 x 4.08 | Laminate, Above Grade Window, Closet |
| Kitchen Bsmt | 3.12 x 3.57 | Laminate, Above Grade Window, Closet |
| XXXXXXXX | XXX XX, XXXX |
XXXX XXX XXXX |
$XXX,XXX |
| XXX XX, XXXX |
XXXXXX XXX XXXX |
$XXX,XXX | |
| XXXXXXXX | XXX XX, XXXX |
XXXXXXX XXX XXXX |
|
| XXX XX, XXXX |
XXXXXX XXX XXXX |
$XXX,XXX | |
| XXXXXXXX | XXX XX, XXXX |
XXXXXXX XXX XXXX |
|
| XXX XX, XXXX |
XXXXXX XXX XXXX |
$XXX,XXX |
| XXXXXXXX XXXX | XXX XX, XXXX | $414,000 XXX XXXX |
| XXXXXXXX XXXXXX | XXX XX, XXXX | $439,900 XXX XXXX |
| XXXXXXXX XXXXXXX | XXX XX, XXXX | XXX XXXX |
| XXXXXXXX XXXXXX | XXX XX, XXXX | $499,000 XXX XXXX |
| XXXXXXXX XXXXXXX | XXX XX, XXXX | XXX XXXX |
| XXXXXXXX XXXXXX | XXX XX, XXXX | $539,000 XXX XXXX |

St Bernadette's Catholic Elementary School
Elementary: CatholicDeer Park Public School
Elementary: PublicBlack River Public School
Elementary: PublicSutton Public School
Elementary: PublicKeswick Public School
Elementary: PublicW J Watson Public School
Elementary: PublicOur Lady of the Lake Catholic College High School
Secondary: CatholicSutton District High School
Secondary: PublicKeswick High School
Secondary: PublicSt Peter's Secondary School
Secondary: CatholicNantyr Shores Secondary School
Secondary: PublicHuron Heights Secondary School
Secondary: Public- 1 bath
- 3 bed
48 Middle Street, Georgina, Ontario • L0E 1R0 • Sutton & Jackson's Point



