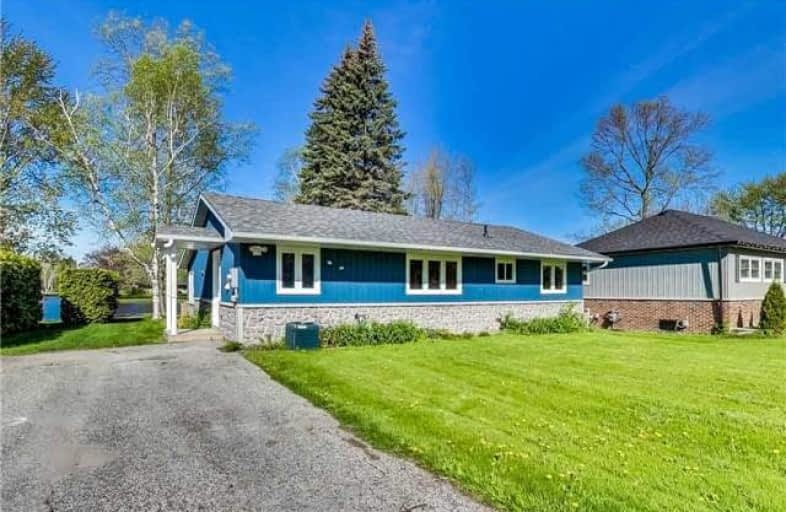
Holy Family Catholic School
Elementary: Catholic
12.20 km
Thorah Central Public School
Elementary: Public
13.46 km
Beaverton Public School
Elementary: Public
12.31 km
Black River Public School
Elementary: Public
12.22 km
Morning Glory Public School
Elementary: Public
2.00 km
McCaskill's Mills Public School
Elementary: Public
10.43 km
Our Lady of the Lake Catholic College High School
Secondary: Catholic
23.37 km
Brock High School
Secondary: Public
12.12 km
Sutton District High School
Secondary: Public
11.96 km
Keswick High School
Secondary: Public
22.64 km
Nantyr Shores Secondary School
Secondary: Public
26.99 km
Uxbridge Secondary School
Secondary: Public
26.10 km






