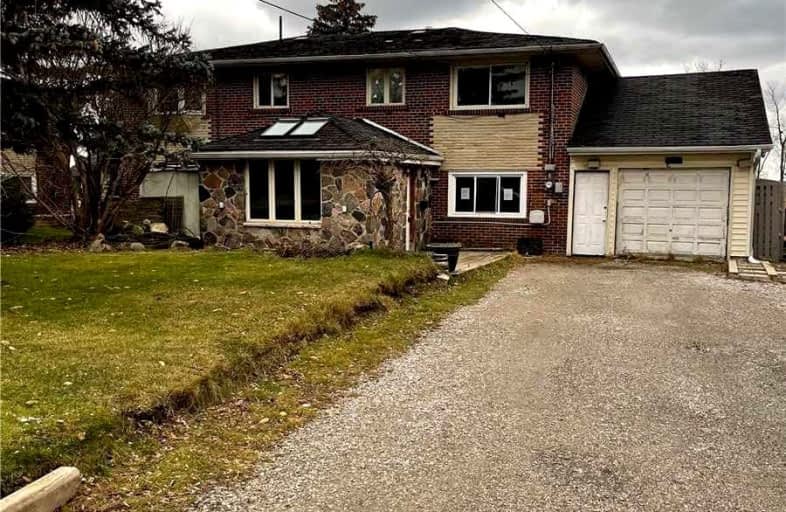Sold on Jan 12, 2022
Note: Property is not currently for sale or for rent.

-
Type: Detached
-
Style: 2-Storey
-
Size: 2000 sqft
-
Lot Size: 24.92 x 186.35 Feet
-
Age: No Data
-
Taxes: $4,200 per year
-
Days on Site: 7 Days
-
Added: Jan 05, 2022 (1 week on market)
-
Updated:
-
Last Checked: 3 months ago
-
MLS®#: N5464599
-
Listed By: Harvey kalles real estate ltd., brokerage
Fabulous Detached Home With A Legal Accessory Apartment Located On A Quiet Cul De Sac, Rarely Offered With Loads Of Canal Frontage And Direct Access To Lake Simcoe. Views Of Multi-Million Dollars Homes As Well As The Lake. The Area Is Peaceful And Tranquil With Excellent Investment Potential. Close Proximity To 404, Dog Park, Public Transit And Parks.
Extras
Direct Water Access To Lake Simcoe, Boating, Fishing, Swimming And Skating, Snowmobiling In The Winter.Excellent Location On An Encl. Waterway W/Very Little Wind & Waves.Past & Future Development In Immediate Area. These Don't Come Up Often
Property Details
Facts for 26 Robert Street, Georgina
Status
Days on Market: 7
Last Status: Sold
Sold Date: Jan 12, 2022
Closed Date: Feb 08, 2022
Expiry Date: Apr 05, 2022
Sold Price: $1,011,000
Unavailable Date: Jan 12, 2022
Input Date: Jan 05, 2022
Prior LSC: Listing with no contract changes
Property
Status: Sale
Property Type: Detached
Style: 2-Storey
Size (sq ft): 2000
Area: Georgina
Community: Keswick South
Availability Date: Immed/Tba
Inside
Bedrooms: 5
Bathrooms: 2
Kitchens: 2
Rooms: 9
Den/Family Room: No
Air Conditioning: None
Fireplace: Yes
Washrooms: 2
Building
Basement: None
Heat Type: Forced Air
Heat Source: Oil
Exterior: Brick
Exterior: Stone
Water Supply: Municipal
Special Designation: Unknown
Parking
Driveway: Private
Garage Spaces: 1
Garage Type: Built-In
Covered Parking Spaces: 4
Total Parking Spaces: 5
Fees
Tax Year: 2021
Tax Legal Description: Lt 76 Plan 454 N. Gwillimbury, Georgina
Taxes: $4,200
Highlights
Feature: Cul De Sac
Feature: Lake Access
Feature: Waterfront
Land
Cross Street: Lake Drive/Robert
Municipality District: Georgina
Fronting On: East
Pool: None
Sewer: Sewers
Lot Depth: 186.35 Feet
Lot Frontage: 24.92 Feet
Rooms
Room details for 26 Robert Street, Georgina
| Type | Dimensions | Description |
|---|---|---|
| Foyer Main | 3.48 x 4.27 | Window, Skylight |
| Kitchen Main | 3.20 x 3.30 | Window, B/I Appliances |
| Living Main | 3.05 x 4.27 | W/O To Patio |
| Prim Bdrm Main | 3.28 x 3.48 | Overlook Water, Window, Closet |
| 2nd Br Main | 2.95 x 3.48 | Window |
| Kitchen 2nd | 2.59 x 3.58 | Eat-In Kitchen, Window |
| Living 2nd | 4.62 x 6.83 | W/O To Balcony, Overlook Water |
| Prim Bdrm 2nd | 3.07 x 4.65 | Overlook Water, Window |
| 2nd Br 2nd | 2.92 x 3.45 | Closet, Window |
| 3rd Br 2nd | 2.32 x 3.12 | Closet, Window |
| XXXXXXXX | XXX XX, XXXX |
XXXX XXX XXXX |
$X,XXX,XXX |
| XXX XX, XXXX |
XXXXXX XXX XXXX |
$XXX,XXX |
| XXXXXXXX XXXX | XXX XX, XXXX | $1,011,000 XXX XXXX |
| XXXXXXXX XXXXXX | XXX XX, XXXX | $949,000 XXX XXXX |

Our Lady of the Lake Catholic Elementary School
Elementary: CatholicPrince of Peace Catholic Elementary School
Elementary: CatholicJersey Public School
Elementary: PublicR L Graham Public School
Elementary: PublicFairwood Public School
Elementary: PublicLake Simcoe Public School
Elementary: PublicBradford Campus
Secondary: PublicOur Lady of the Lake Catholic College High School
Secondary: CatholicDr John M Denison Secondary School
Secondary: PublicKeswick High School
Secondary: PublicBradford District High School
Secondary: PublicNantyr Shores Secondary School
Secondary: Public

