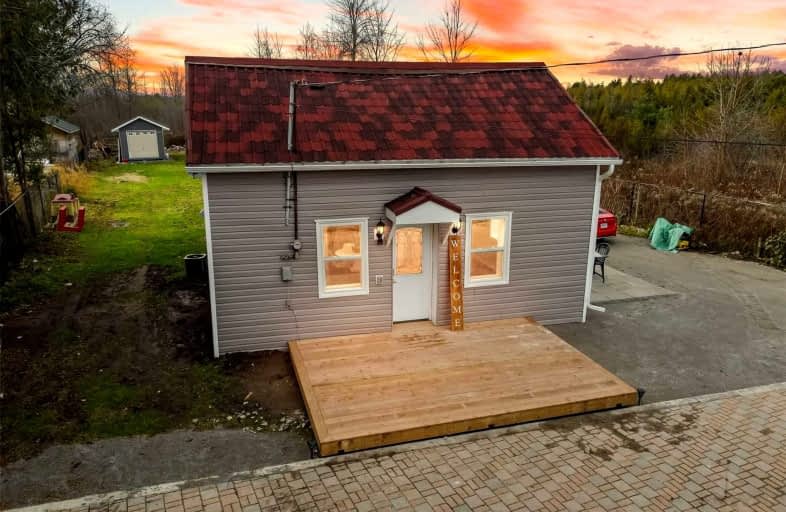
3D Walkthrough

Holy Family Catholic School
Elementary: Catholic
10.57 km
Thorah Central Public School
Elementary: Public
11.74 km
Beaverton Public School
Elementary: Public
10.87 km
Sunderland Public School
Elementary: Public
13.25 km
Morning Glory Public School
Elementary: Public
4.31 km
McCaskill's Mills Public School
Elementary: Public
8.20 km
Our Lady of the Lake Catholic College High School
Secondary: Catholic
25.61 km
Brock High School
Secondary: Public
9.87 km
Sutton District High School
Secondary: Public
14.28 km
Keswick High School
Secondary: Public
24.90 km
Port Perry High School
Secondary: Public
32.45 km
Uxbridge Secondary School
Secondary: Public
26.21 km


