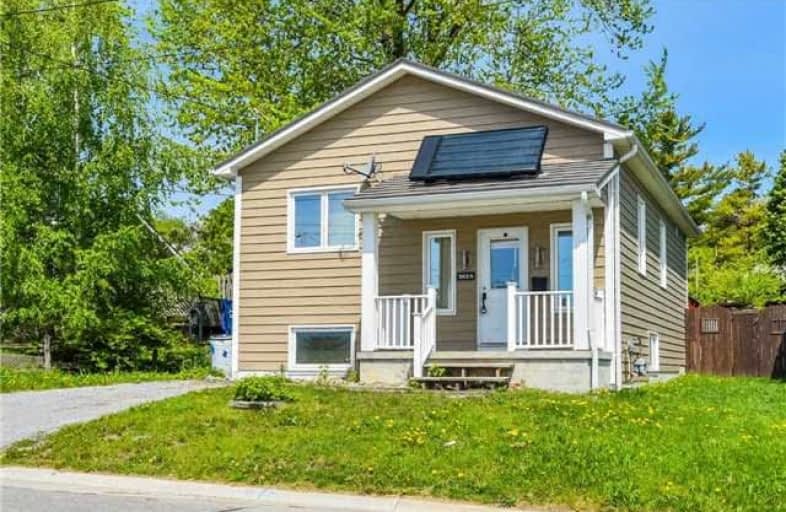Sold on Jun 01, 2018
Note: Property is not currently for sale or for rent.

-
Type: Detached
-
Style: Bungalow
-
Size: 700 sqft
-
Lot Size: 13.38 x 40.73 Metres
-
Age: 6-15 years
-
Taxes: $3,091 per year
-
Days on Site: 8 Days
-
Added: Sep 07, 2019 (1 week on market)
-
Updated:
-
Last Checked: 3 months ago
-
MLS®#: N4138707
-
Listed By: Re/max hallmark realty ltd., brokerage
Leed Platinum Certified When Built In 2010. Exceptional Opportunity To Put Your Own Touch And Finishes To Your New Home. Open Concept Living That Flows Out To A Large Private Deck, Perfect For Enjoying Early Morning Coffee And Summer Evenings.
Extras
Home Offered "As Is Where Is", No Home Inspection Report Available, Buyer To Satisfy Themselves.
Property Details
Facts for 262A Terrace Drive, Georgina
Status
Days on Market: 8
Last Status: Sold
Sold Date: Jun 01, 2018
Closed Date: Jun 28, 2018
Expiry Date: Aug 31, 2018
Sold Price: $400,500
Unavailable Date: Jun 01, 2018
Input Date: May 24, 2018
Prior LSC: Listing with no contract changes
Property
Status: Sale
Property Type: Detached
Style: Bungalow
Size (sq ft): 700
Age: 6-15
Area: Georgina
Community: Keswick South
Availability Date: Immediate/Tba
Inside
Bedrooms: 1
Bedrooms Plus: 3
Bathrooms: 2
Kitchens: 1
Rooms: 4
Den/Family Room: No
Air Conditioning: Central Air
Fireplace: No
Laundry Level: Lower
Central Vacuum: N
Washrooms: 2
Building
Basement: Finished
Heat Type: Forced Air
Heat Source: Gas
Exterior: Alum Siding
Water Supply: Municipal
Special Designation: Unknown
Other Structures: Garden Shed
Parking
Driveway: Private
Garage Type: None
Covered Parking Spaces: 1
Total Parking Spaces: 1
Fees
Tax Year: 2017
Tax Legal Description: See Below
Taxes: $3,091
Land
Cross Street: The Queensway S And
Municipality District: Georgina
Fronting On: North
Parcel Number: 034730676
Pool: None
Sewer: Sewers
Lot Depth: 40.73 Metres
Lot Frontage: 13.38 Metres
Lot Irregularities: See Attached Copy Of
Additional Media
- Virtual Tour: https://youriguide.com/262a_terrace_dr_georgina_on
Rooms
Room details for 262A Terrace Drive, Georgina
| Type | Dimensions | Description |
|---|---|---|
| Living Main | 4.73 x 4.76 | Hardwood Floor, Open Concept |
| Dining Main | 2.37 x 3.87 | W/O To Deck, Tile Floor, Ceiling Fan |
| Kitchen Main | 4.11 x 4.99 | Centre Island, Open Concept |
| Master Main | 3.46 x 4.95 | Hardwood Floor, Ceiling Fan, Double Closet |
| 2nd Br Lower | 3.22 x 4.87 | Hardwood Floor, Double Closet, Above Grade Window |
| 3rd Br Lower | 2.35 x 3.95 | Hardwood Floor, Double Closet, Above Grade Window |
| 4th Br Lower | 3.45 x 3.88 | Hardwood Floor, Double Closet, Above Grade Window |
| XXXXXXXX | XXX XX, XXXX |
XXXX XXX XXXX |
$XXX,XXX |
| XXX XX, XXXX |
XXXXXX XXX XXXX |
$XXX,XXX |
| XXXXXXXX XXXX | XXX XX, XXXX | $400,500 XXX XXXX |
| XXXXXXXX XXXXXX | XXX XX, XXXX | $359,000 XXX XXXX |

Our Lady of the Lake Catholic Elementary School
Elementary: CatholicPrince of Peace Catholic Elementary School
Elementary: CatholicJersey Public School
Elementary: PublicR L Graham Public School
Elementary: PublicFairwood Public School
Elementary: PublicLake Simcoe Public School
Elementary: PublicBradford Campus
Secondary: PublicOur Lady of the Lake Catholic College High School
Secondary: CatholicSutton District High School
Secondary: PublicDr John M Denison Secondary School
Secondary: PublicKeswick High School
Secondary: PublicNantyr Shores Secondary School
Secondary: Public

