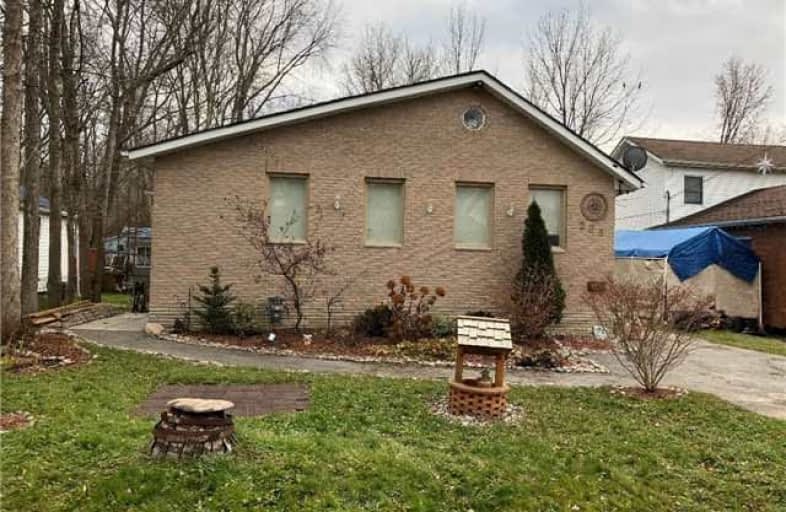Sold on Apr 03, 2018
Note: Property is not currently for sale or for rent.

-
Type: Detached
-
Style: Bungalow
-
Lot Size: 50 x 127 Feet
-
Age: No Data
-
Taxes: $2,516 per year
-
Days on Site: 124 Days
-
Added: Sep 07, 2019 (4 months on market)
-
Updated:
-
Last Checked: 3 months ago
-
MLS®#: N3997268
-
Listed By: Century 21 heritage group ltd., brokerage
This House Is Much Larger Inside Than It Looks From The Outside. 4 Bedrooms (The Master Has Its Own 3 Piece Bathroom), Eat In Kitchen, Den And A Small Loft Area. You Will Look Long And Hard To Find Another House Like This. This Is Truly A Unique Home And Is Waiting For You. Freshly Painted And New Flooring Throughout (Except The Kitchen). Don't Miss Seeing This Great House If You Are Looking In This Price Range.
Extras
Aelf, Awc, Broadloom Where Laid, 3 Sheds, Pool Pump And Pool Accessories, Salt Water Pool. Exclude: Small Chest Freezer In Kitchen, Bell Receiver, Hwt (R)
Property Details
Facts for 265 Woodycrest Avenue, Georgina
Status
Days on Market: 124
Last Status: Sold
Sold Date: Apr 03, 2018
Closed Date: May 31, 2018
Expiry Date: Jun 30, 2018
Sold Price: $425,000
Unavailable Date: Apr 03, 2018
Input Date: Nov 30, 2017
Property
Status: Sale
Property Type: Detached
Style: Bungalow
Area: Georgina
Community: Keswick South
Availability Date: 30-120 Days
Inside
Bedrooms: 4
Bathrooms: 2
Kitchens: 1
Rooms: 8
Den/Family Room: No
Air Conditioning: Central Air
Fireplace: No
Washrooms: 2
Building
Basement: Crawl Space
Heat Type: Forced Air
Heat Source: Gas
Exterior: Brick Front
Exterior: Vinyl Siding
Water Supply: Municipal
Special Designation: Unknown
Parking
Driveway: Private
Garage Type: None
Covered Parking Spaces: 2
Total Parking Spaces: 2
Fees
Tax Year: 2017
Tax Legal Description: Lot 179 Plan 231 North Gwillimbury, Georgina
Taxes: $2,516
Land
Cross Street: Woodycrest/Lake Driv
Municipality District: Georgina
Fronting On: South
Pool: Abv Grnd
Sewer: Sewers
Lot Depth: 127 Feet
Lot Frontage: 50 Feet
Rooms
Room details for 265 Woodycrest Avenue, Georgina
| Type | Dimensions | Description |
|---|---|---|
| Living Main | 3.34 x 4.66 | Broadloom, Window, French Doors |
| Kitchen Main | 2.98 x 3.36 | Linoleum, B/I Dishwasher, Eat-In Kitchen |
| Breakfast Main | 2.90 x 3.38 | Linoleum, W/O To Deck |
| Den Main | 2.27 x 3.38 | Broadloom, Window |
| Master Main | 3.04 x 5.20 | Broadloom, 3 Pc Ensuite, Double Closet |
| 2nd Br Main | 2.71 x 3.35 | Broadloom, Closet, Window |
| 3rd Br Main | 2.43 x 3.33 | Broadloom, Closet, Window |
| 4th Br Main | 2.27 x 3.82 | Broadloom, Window |
| Loft Upper | 2.27 x 3.82 | Hardwood Floor, Window |
| XXXXXXXX | XXX XX, XXXX |
XXXX XXX XXXX |
$XXX,XXX |
| XXX XX, XXXX |
XXXXXX XXX XXXX |
$XXX,XXX |
| XXXXXXXX XXXX | XXX XX, XXXX | $425,000 XXX XXXX |
| XXXXXXXX XXXXXX | XXX XX, XXXX | $434,900 XXX XXXX |

Our Lady of the Lake Catholic Elementary School
Elementary: CatholicPrince of Peace Catholic Elementary School
Elementary: CatholicJersey Public School
Elementary: PublicR L Graham Public School
Elementary: PublicFairwood Public School
Elementary: PublicLake Simcoe Public School
Elementary: PublicBradford Campus
Secondary: PublicOur Lady of the Lake Catholic College High School
Secondary: CatholicSutton District High School
Secondary: PublicDr John M Denison Secondary School
Secondary: PublicKeswick High School
Secondary: PublicNantyr Shores Secondary School
Secondary: Public

