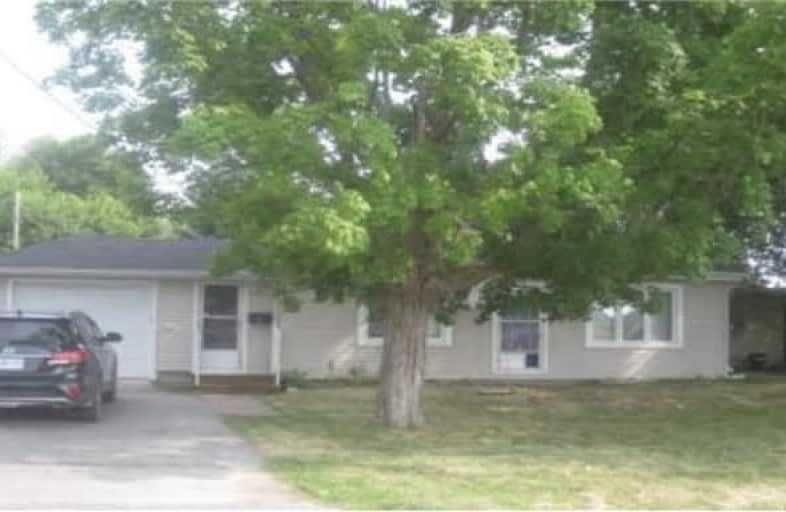Sold on Oct 11, 2018
Note: Property is not currently for sale or for rent.

-
Type: Detached
-
Style: Bungalow
-
Lot Size: 103 x 53 Feet
-
Age: No Data
-
Taxes: $2,538 per year
-
Days on Site: 16 Days
-
Added: Sep 07, 2019 (2 weeks on market)
-
Updated:
-
Last Checked: 3 months ago
-
MLS®#: N4259949
-
Listed By: Royal lepage real estate professionals, brokerage
Attention! 1st Time Home Buyers Or Investors. Updated 2 Bedroom, 1 Bath Corner Lot Detached Bungalow Situated In The South End. Freshly Painted, Newer Windows, Roof Kitchen, Garage Door, Gas Fireplace. Conveniently Located Close To Transit, Shopping And Hwy 404.
Extras
Fridge, Stove, Otr Microwave, Dishwasher, Washer & Dryer...All Elf's & Window Coverings, Central A/C. Hot Water Tank (R)
Property Details
Facts for 266 Miami Drive, Georgina
Status
Days on Market: 16
Last Status: Sold
Sold Date: Oct 11, 2018
Closed Date: Nov 16, 2018
Expiry Date: Nov 25, 2018
Sold Price: $380,000
Unavailable Date: Oct 11, 2018
Input Date: Sep 26, 2018
Property
Status: Sale
Property Type: Detached
Style: Bungalow
Area: Georgina
Community: Keswick South
Availability Date: Tbd
Inside
Bedrooms: 2
Bathrooms: 1
Kitchens: 1
Rooms: 5
Den/Family Room: No
Air Conditioning: Central Air
Fireplace: Yes
Laundry Level: Main
Central Vacuum: N
Washrooms: 1
Building
Basement: Crawl Space
Heat Type: Forced Air
Heat Source: Gas
Exterior: Vinyl Siding
UFFI: No
Water Supply: Municipal
Special Designation: Unknown
Parking
Driveway: Private
Garage Spaces: 1
Garage Type: Attached
Covered Parking Spaces: 2
Total Parking Spaces: 3
Fees
Tax Year: 2018
Tax Legal Description: Lt. 92, Pl 299
Taxes: $2,538
Highlights
Feature: Beach
Feature: Park
Feature: Place Of Worship
Feature: Public Transit
Feature: School
Land
Cross Street: Queensway/Miami
Municipality District: Georgina
Fronting On: North
Pool: None
Sewer: Sewers
Lot Depth: 53 Feet
Lot Frontage: 103 Feet
Zoning: Residential
Rooms
Room details for 266 Miami Drive, Georgina
| Type | Dimensions | Description |
|---|---|---|
| Kitchen Ground | 3.00 x 2.99 | Galley Kitchen, Updated, Backsplash |
| Living Ground | 3.19 x 6.29 | Fireplace, Hardwood Floor |
| Br Ground | 3.80 x 4.24 | Hardwood Floor |
| Br Ground | 2.35 x 3.06 | Hardwood Floor |
| Laundry Ground | 1.14 x 1.73 | Ceramic Floor |
| XXXXXXXX | XXX XX, XXXX |
XXXXXXX XXX XXXX |
|
| XXX XX, XXXX |
XXXXXX XXX XXXX |
$XXX,XXX | |
| XXXXXXXX | XXX XX, XXXX |
XXXX XXX XXXX |
$XXX,XXX |
| XXX XX, XXXX |
XXXXXX XXX XXXX |
$XXX,XXX | |
| XXXXXXXX | XXX XX, XXXX |
XXXXXXX XXX XXXX |
|
| XXX XX, XXXX |
XXXXXX XXX XXXX |
$XXX,XXX | |
| XXXXXXXX | XXX XX, XXXX |
XXXX XXX XXXX |
$XXX,XXX |
| XXX XX, XXXX |
XXXXXX XXX XXXX |
$XXX,XXX |
| XXXXXXXX XXXXXXX | XXX XX, XXXX | XXX XXXX |
| XXXXXXXX XXXXXX | XXX XX, XXXX | $415,000 XXX XXXX |
| XXXXXXXX XXXX | XXX XX, XXXX | $380,000 XXX XXXX |
| XXXXXXXX XXXXXX | XXX XX, XXXX | $399,900 XXX XXXX |
| XXXXXXXX XXXXXXX | XXX XX, XXXX | XXX XXXX |
| XXXXXXXX XXXXXX | XXX XX, XXXX | $425,000 XXX XXXX |
| XXXXXXXX XXXX | XXX XX, XXXX | $296,000 XXX XXXX |
| XXXXXXXX XXXXXX | XXX XX, XXXX | $299,900 XXX XXXX |

Our Lady of the Lake Catholic Elementary School
Elementary: CatholicPrince of Peace Catholic Elementary School
Elementary: CatholicJersey Public School
Elementary: PublicR L Graham Public School
Elementary: PublicFairwood Public School
Elementary: PublicLake Simcoe Public School
Elementary: PublicBradford Campus
Secondary: PublicOur Lady of the Lake Catholic College High School
Secondary: CatholicSutton District High School
Secondary: PublicDr John M Denison Secondary School
Secondary: PublicKeswick High School
Secondary: PublicNantyr Shores Secondary School
Secondary: Public

