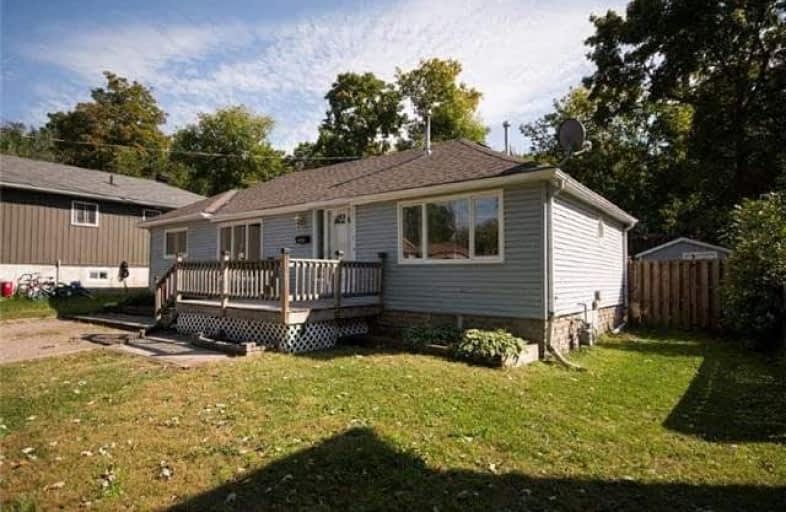
Our Lady of the Lake Catholic Elementary School
Elementary: Catholic
0.84 km
Prince of Peace Catholic Elementary School
Elementary: Catholic
0.91 km
Jersey Public School
Elementary: Public
1.13 km
R L Graham Public School
Elementary: Public
1.77 km
Fairwood Public School
Elementary: Public
2.16 km
Lake Simcoe Public School
Elementary: Public
1.70 km
Bradford Campus
Secondary: Public
12.63 km
Our Lady of the Lake Catholic College High School
Secondary: Catholic
0.89 km
Sutton District High School
Secondary: Public
13.41 km
Dr John M Denison Secondary School
Secondary: Public
15.67 km
Keswick High School
Secondary: Public
1.75 km
Nantyr Shores Secondary School
Secondary: Public
12.57 km



