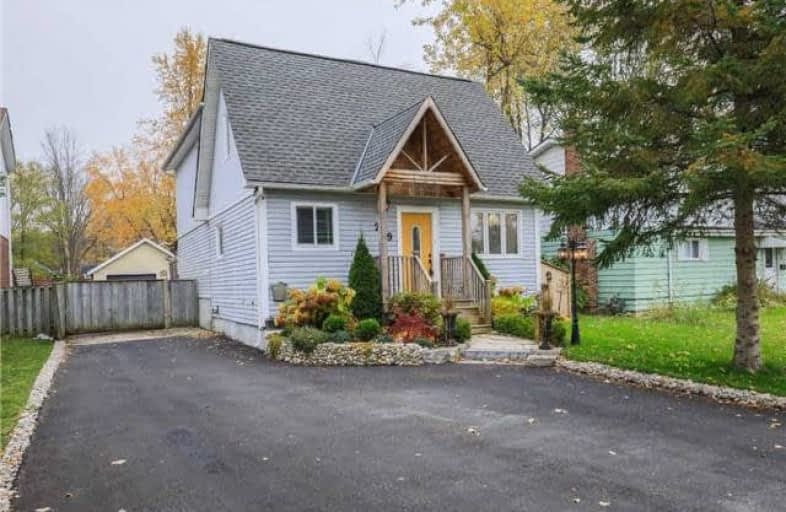Sold on Nov 22, 2017
Note: Property is not currently for sale or for rent.

-
Type: Detached
-
Style: 2-Storey
-
Size: 2000 sqft
-
Lot Size: 50 x 127 Feet
-
Age: No Data
-
Taxes: $2,643 per year
-
Days on Site: 13 Days
-
Added: Sep 07, 2019 (1 week on market)
-
Updated:
-
Last Checked: 3 months ago
-
MLS®#: N3979742
-
Listed By: Re/max all-stars realty inc., brokerage
A Sparkling Gem! 2000+ Sq.Ft Open Concept Main Level Is A Pure Delight. Beautifully Updated, Upgraded & Maintained This Home Shows True Pride Of Ownership. Character Abounds In This Unique & Spacious Home From It's Modern Kitchen W/ S/S Appliances & Quartz Counters To The Expansive Great Room W/ It's Roaring Fireplace, You Will Not Want To Leave! Upstairs, Soaring 10Ft Vaulted Ceilings & A Sumptuous Master W/ W/I Closet, Nursery/Office & Beautiful Ensuite.
Extras
A Must See! Excellent Slab On Grade Foundation, Drive & Roof Recently Done. 2 Tier Deck,Landscaped Entry & Detached Garage. Appliances, Hot Tub & Pergola, Tv Wall Brackets, Blinds, Curtain Rails Excld: Curtains, All Hung Mirrors. See V-Tour
Property Details
Facts for 269 Woodycrest Avenue, Georgina
Status
Days on Market: 13
Last Status: Sold
Sold Date: Nov 22, 2017
Closed Date: Dec 18, 2017
Expiry Date: Jan 31, 2018
Sold Price: $530,000
Unavailable Date: Nov 22, 2017
Input Date: Nov 09, 2017
Property
Status: Sale
Property Type: Detached
Style: 2-Storey
Size (sq ft): 2000
Area: Georgina
Community: Keswick South
Availability Date: Tbd
Inside
Bedrooms: 4
Bedrooms Plus: 1
Bathrooms: 3
Kitchens: 1
Rooms: 9
Den/Family Room: No
Air Conditioning: Central Air
Fireplace: Yes
Laundry Level: Main
Washrooms: 3
Building
Basement: Crawl Space
Heat Type: Forced Air
Heat Source: Gas
Exterior: Vinyl Siding
Water Supply: Municipal
Special Designation: Unknown
Parking
Driveway: Private
Garage Spaces: 1
Garage Type: Detached
Covered Parking Spaces: 6
Total Parking Spaces: 7
Fees
Tax Year: 2017
Tax Legal Description: Lt 177 Pl 231 N Gwillimbury; Town Of Georgina
Taxes: $2,643
Land
Cross Street: The Queensway S/Glen
Municipality District: Georgina
Fronting On: South
Pool: None
Sewer: Sewers
Lot Depth: 127 Feet
Lot Frontage: 50 Feet
Additional Media
- Virtual Tour: http://vtour.vtmore.com/idx/624527
Rooms
Room details for 269 Woodycrest Avenue, Georgina
| Type | Dimensions | Description |
|---|---|---|
| Kitchen Ground | 2.79 x 3.08 | Stainless Steel Appl, Quartz Counter, Ceramic Back Splash |
| Dining Ground | 4.04 x 4.23 | O/Looks Living |
| Great Rm Ground | 5.89 x 7.01 | Gas Fireplace, W/O To Deck, Pot Lights |
| Laundry Ground | 2.05 x 2.92 | Ceramic Floor |
| Master 2nd | 4.16 x 5.14 | 3 Pc Ensuite, W/I Closet, Vaulted Ceiling |
| 2nd Br 2nd | 2.69 x 4.23 | Laminate, Vaulted Ceiling |
| 3rd Br 2nd | 2.89 x 4.33 | Laminate, Vaulted Ceiling |
| 4th Br 2nd | 2.81 x 2.92 | Laminate, Vaulted Ceiling |
| Nursery 2nd | 2.36 x 2.76 | Combined W/Master |
| XXXXXXXX | XXX XX, XXXX |
XXXX XXX XXXX |
$XXX,XXX |
| XXX XX, XXXX |
XXXXXX XXX XXXX |
$XXX,XXX |
| XXXXXXXX XXXX | XXX XX, XXXX | $530,000 XXX XXXX |
| XXXXXXXX XXXXXX | XXX XX, XXXX | $519,900 XXX XXXX |

Our Lady of the Lake Catholic Elementary School
Elementary: CatholicPrince of Peace Catholic Elementary School
Elementary: CatholicJersey Public School
Elementary: PublicR L Graham Public School
Elementary: PublicFairwood Public School
Elementary: PublicLake Simcoe Public School
Elementary: PublicBradford Campus
Secondary: PublicOur Lady of the Lake Catholic College High School
Secondary: CatholicSutton District High School
Secondary: PublicDr John M Denison Secondary School
Secondary: PublicKeswick High School
Secondary: PublicNantyr Shores Secondary School
Secondary: Public

