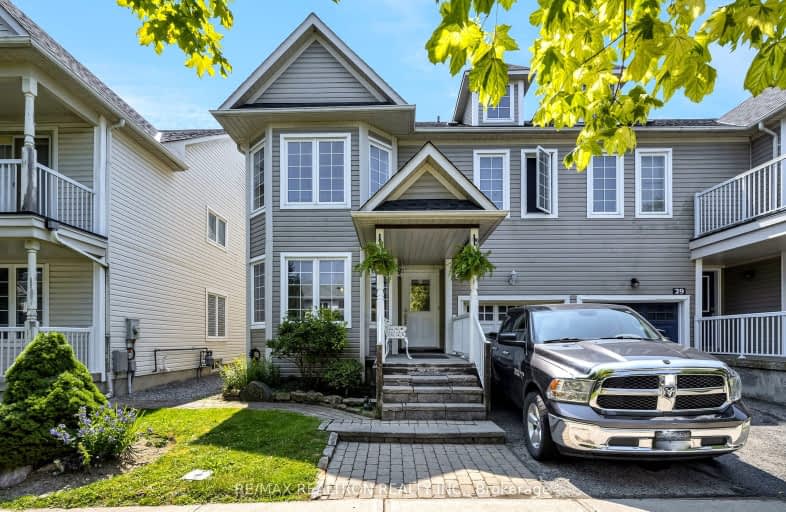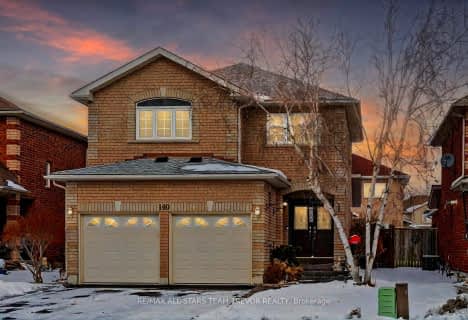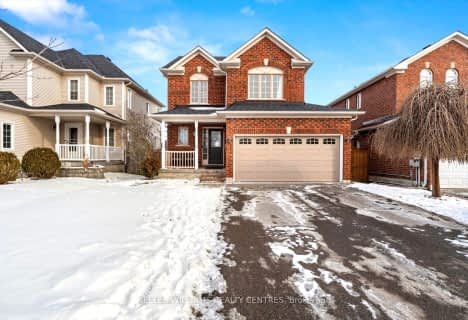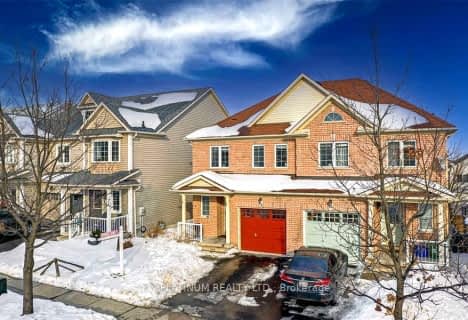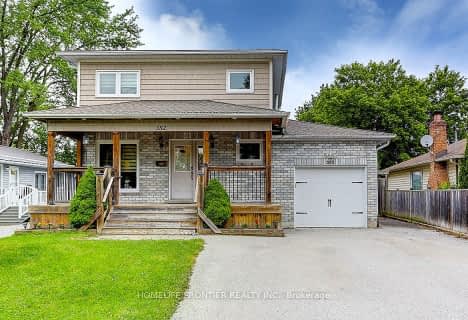Car-Dependent
- Almost all errands require a car.
Some Transit
- Most errands require a car.
Somewhat Bikeable
- Most errands require a car.

Our Lady of the Lake Catholic Elementary School
Elementary: CatholicPrince of Peace Catholic Elementary School
Elementary: CatholicJersey Public School
Elementary: PublicR L Graham Public School
Elementary: PublicFairwood Public School
Elementary: PublicLake Simcoe Public School
Elementary: PublicBradford Campus
Secondary: PublicOur Lady of the Lake Catholic College High School
Secondary: CatholicDr John M Denison Secondary School
Secondary: PublicSacred Heart Catholic High School
Secondary: CatholicKeswick High School
Secondary: PublicHuron Heights Secondary School
Secondary: Public-
Georgina's Leash Free Dog Park
1.37km -
Claredon Beach Park
Georgina ON L4P 1N1 4.17km -
Valleyview Park
175 Walter English Dr (at Petal Av), East Gwillimbury ON 7.6km
-
Scotiabank
76 Holland St W, Bradford ON L3Z 2B6 11.85km -
BMO Bank of Montreal
18233 Leslie St, Newmarket ON L3Y 7V1 12.58km -
Localcoin Bitcoin ATM - Express Convenience
300 Holland St W, Bradford ON L3Z 1J2 12.98km
- 3 bath
- 3 bed
- 1100 sqft
39 Silverstone Crescent, Georgina, Ontario • L4P 4A4 • Keswick South
