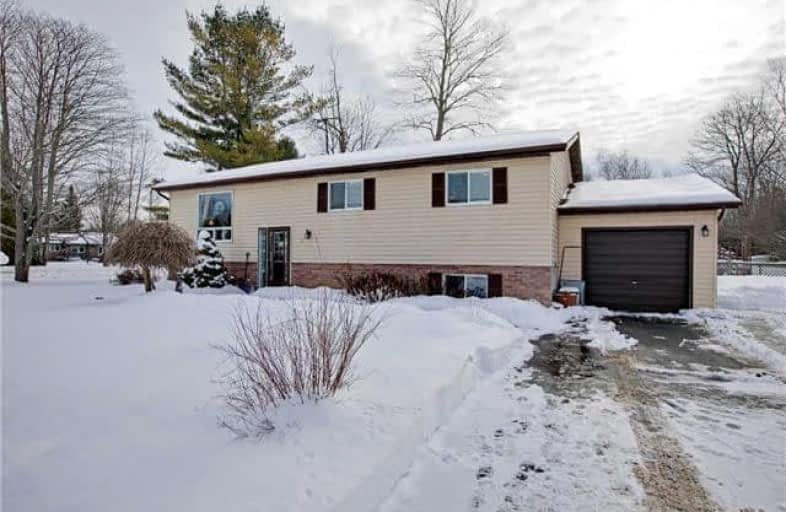Sold on Mar 02, 2018
Note: Property is not currently for sale or for rent.

-
Type: Detached
-
Style: Bungalow-Raised
-
Lot Size: 198.52 x 75 Feet
-
Age: No Data
-
Taxes: $3,117 per year
-
Days on Site: 51 Days
-
Added: Sep 07, 2019 (1 month on market)
-
Updated:
-
Last Checked: 3 months ago
-
MLS®#: N4018677
-
Listed By: Re/max all-stars realty inc., brokerage
*See Virtual Tour* Lovely Raised Bungalow In A Quiet Family Neighbourhood On A Huge Corner Lot, Tonnes Of Parking Space. Awesome Oversized Heated & Insulated Single Garage/Man Cave, 240 Amp. Bright Kitchen With Large Island W/Storage, Seating & B/I Wine Rack. Beautiful Maple Tree Beside The Deck Allows For Extra Privacy In The Summer. Ideal Bsmnt For Entertaining- Bright Rec Room, Games Room With Pool Table, Bar, Fireplace, 4th Bdrm & Lots Of Storage Space
Extras
Economically Heated By Gas Firepl With Ebb Backup $250/Mth Equal Billing, Awc, Kit. Fridge, Stove, Dishwasher, Washer, Dryer, Stools, Pool Table & Access, 2 Garden Sheds, Water Softener. Gas Hwt (Rented). Shingles Approx.6 Yrs Old
Property Details
Facts for 27 Heathbank Avenue, Georgina
Status
Days on Market: 51
Last Status: Sold
Sold Date: Mar 02, 2018
Closed Date: May 01, 2018
Expiry Date: Apr 12, 2018
Sold Price: $450,000
Unavailable Date: Mar 02, 2018
Input Date: Jan 11, 2018
Property
Status: Sale
Property Type: Detached
Style: Bungalow-Raised
Area: Georgina
Community: Pefferlaw
Availability Date: 30-60 Days/Tba
Inside
Bedrooms: 3
Bedrooms Plus: 1
Bathrooms: 2
Kitchens: 1
Rooms: 7
Den/Family Room: No
Air Conditioning: None
Fireplace: Yes
Washrooms: 2
Utilities
Electricity: Yes
Telephone: Yes
Building
Basement: Finished
Heat Type: Other
Heat Source: Gas
Exterior: Brick
Exterior: Vinyl Siding
Water Supply Type: Drilled Well
Water Supply: Well
Special Designation: Unknown
Other Structures: Garden Shed
Parking
Driveway: Private
Garage Spaces: 1
Garage Type: Attached
Covered Parking Spaces: 10
Total Parking Spaces: 11
Fees
Tax Year: 2017
Tax Legal Description: Lot 158, Plan 515, Georgina
Taxes: $3,117
Land
Cross Street: Old Homestead/Forest
Municipality District: Georgina
Fronting On: South
Pool: None
Sewer: Septic
Lot Depth: 75 Feet
Lot Frontage: 198.52 Feet
Lot Irregularities: Irreg 19,380 Sq Ft As
Additional Media
- Virtual Tour: https://tour.360realtours.ca/934874?idx=1
Rooms
Room details for 27 Heathbank Avenue, Georgina
| Type | Dimensions | Description |
|---|---|---|
| Kitchen Main | 4.15 x 4.20 | Laminate, W/O To Deck, B/I Dishwasher |
| Living Main | 3.90 x 4.60 | Laminate, Picture Window |
| Dining Main | 3.45 x 4.40 | Laminate |
| Master Main | 3.65 x 4.70 | Broadloom, O/Looks Backyard, 2 Pc Ensuite |
| 2nd Br Main | 3.20 x 3.60 | Broadloom, Double Closet |
| 3rd Br Main | 2.55 x 3.15 | Broadloom |
| Foyer Main | 1.75 x 1.90 | Ceramic Floor, Closet |
| Rec Lower | 8.45 x 9.45 | Laminate, Gas Fireplace, L-Shaped Room |
| Office Lower | 2.75 x 2.80 | |
| 4th Br Lower | 3.20 x 4.15 | Broadloom, Above Grade Window |
| Laundry Lower | 3.60 x 5.75 | L-Shaped Room |
| XXXXXXXX | XXX XX, XXXX |
XXXX XXX XXXX |
$XXX,XXX |
| XXX XX, XXXX |
XXXXXX XXX XXXX |
$XXX,XXX | |
| XXXXXXXX | XXX XX, XXXX |
XXXXXXXX XXX XXXX |
|
| XXX XX, XXXX |
XXXXXX XXX XXXX |
$XXX,XXX |
| XXXXXXXX XXXX | XXX XX, XXXX | $450,000 XXX XXXX |
| XXXXXXXX XXXXXX | XXX XX, XXXX | $448,900 XXX XXXX |
| XXXXXXXX XXXXXXXX | XXX XX, XXXX | XXX XXXX |
| XXXXXXXX XXXXXX | XXX XX, XXXX | $529,000 XXX XXXX |

Holy Family Catholic School
Elementary: CatholicThorah Central Public School
Elementary: PublicBeaverton Public School
Elementary: PublicSunderland Public School
Elementary: PublicMorning Glory Public School
Elementary: PublicMcCaskill's Mills Public School
Elementary: PublicOur Lady of the Lake Catholic College High School
Secondary: CatholicBrock High School
Secondary: PublicSutton District High School
Secondary: PublicKeswick High School
Secondary: PublicPort Perry High School
Secondary: PublicUxbridge Secondary School
Secondary: Public

