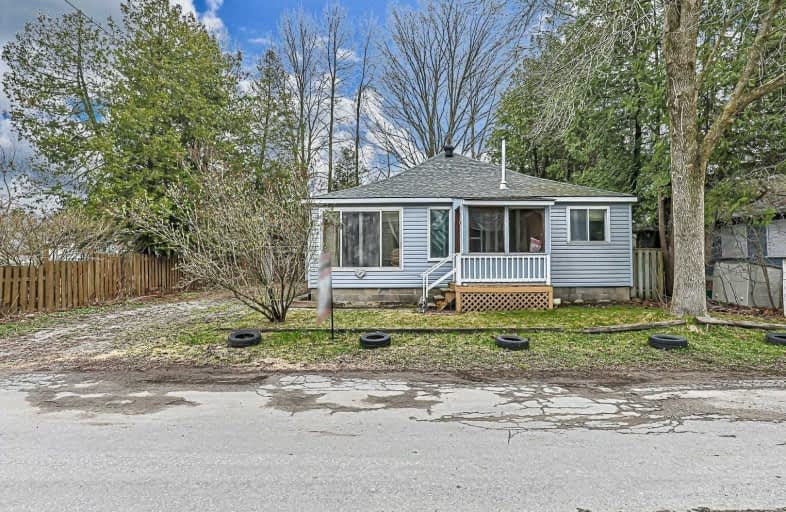Sold on Apr 20, 2021
Note: Property is not currently for sale or for rent.

-
Type: Detached
-
Style: Bungalow
-
Lot Size: 60.01 x 85 Feet
-
Age: No Data
-
Taxes: $3,216 per year
-
Days on Site: 5 Days
-
Added: Apr 15, 2021 (5 days on market)
-
Updated:
-
Last Checked: 3 months ago
-
MLS®#: N5195195
-
Listed By: Century 21 heritage group ltd., brokerage
Terrific Investment Opportunity To Own A 3 Bedroom Home Just A Half Block To Lake Simcoe With Deeded Access To A Boat Launch Area. The Large Private Lot Is Fully Fenced And Includes A Detached Garage And Parking For 4 Cars. Also Included Is A New Gas Furnace And Hot Water Tank. The Roof Was Replaced About 4 Years Ago. Don't Delay Inspecting This Hidden Gem- You Won't Be Disappointed!
Extras
Stove, Washer & Dryer, All Elf's And Floor Coverings. Exclude- Fridge, Microwave, Oven
Property Details
Facts for 27 Ravenswood Drive, Georgina
Status
Days on Market: 5
Last Status: Sold
Sold Date: Apr 20, 2021
Closed Date: Jun 21, 2021
Expiry Date: Jul 15, 2021
Sold Price: $505,000
Unavailable Date: Apr 20, 2021
Input Date: Apr 15, 2021
Prior LSC: Sold
Property
Status: Sale
Property Type: Detached
Style: Bungalow
Area: Georgina
Community: Sutton & Jackson's Point
Availability Date: 60-90 Tba
Inside
Bedrooms: 3
Bathrooms: 1
Kitchens: 1
Rooms: 8
Den/Family Room: No
Air Conditioning: Central Air
Fireplace: No
Washrooms: 1
Building
Basement: Crawl Space
Heat Type: Forced Air
Heat Source: Gas
Exterior: Vinyl Siding
Water Supply: Municipal
Special Designation: Unknown
Parking
Driveway: Private
Garage Spaces: 1
Garage Type: Detached
Covered Parking Spaces: 3
Total Parking Spaces: 4
Fees
Tax Year: 2020
Tax Legal Description: Lt59Blk75Pl73 Sutton T/W R733516 Georgina
Taxes: $3,216
Land
Cross Street: Lake Dr./ Dalton Rd.
Municipality District: Georgina
Fronting On: East
Pool: None
Sewer: Sewers
Lot Depth: 85 Feet
Lot Frontage: 60.01 Feet
Additional Media
- Virtual Tour: http://www.27Ravenswood.com//unbranded
Rooms
Room details for 27 Ravenswood Drive, Georgina
| Type | Dimensions | Description |
|---|---|---|
| Dining Main | 2.35 x 2.85 | |
| Living Main | 4.60 x 4.60 | |
| Kitchen Main | 2.40 x 3.65 | |
| Foyer Main | 2.34 x 3.65 | |
| Master Main | 3.00 x 4.50 | |
| 2nd Br Main | 2.30 x 4.00 | |
| 3rd Br Main | 2.15 x 4.50 | |
| Utility Main | 1.75 x 3.50 |
| XXXXXXXX | XXX XX, XXXX |
XXXX XXX XXXX |
$XXX,XXX |
| XXX XX, XXXX |
XXXXXX XXX XXXX |
$XXX,XXX | |
| XXXXXXXX | XXX XX, XXXX |
XXXXXXXX XXX XXXX |
|
| XXX XX, XXXX |
XXXXXX XXX XXXX |
$XXX,XXX | |
| XXXXXXXX | XXX XX, XXXX |
XXXXXXX XXX XXXX |
|
| XXX XX, XXXX |
XXXXXX XXX XXXX |
$XXX,XXX | |
| XXXXXXXX | XXX XX, XXXX |
XXXXXXXX XXX XXXX |
|
| XXX XX, XXXX |
XXXXXX XXX XXXX |
$XXX,XXX |
| XXXXXXXX XXXX | XXX XX, XXXX | $505,000 XXX XXXX |
| XXXXXXXX XXXXXX | XXX XX, XXXX | $499,000 XXX XXXX |
| XXXXXXXX XXXXXXXX | XXX XX, XXXX | XXX XXXX |
| XXXXXXXX XXXXXX | XXX XX, XXXX | $399,999 XXX XXXX |
| XXXXXXXX XXXXXXX | XXX XX, XXXX | XXX XXXX |
| XXXXXXXX XXXXXX | XXX XX, XXXX | $399,999 XXX XXXX |
| XXXXXXXX XXXXXXXX | XXX XX, XXXX | XXX XXXX |
| XXXXXXXX XXXXXX | XXX XX, XXXX | $425,000 XXX XXXX |

St Bernadette's Catholic Elementary School
Elementary: CatholicDeer Park Public School
Elementary: PublicBlack River Public School
Elementary: PublicSutton Public School
Elementary: PublicKeswick Public School
Elementary: PublicW J Watson Public School
Elementary: PublicOur Lady of the Lake Catholic College High School
Secondary: CatholicSutton District High School
Secondary: PublicKeswick High School
Secondary: PublicSt Peter's Secondary School
Secondary: CatholicNantyr Shores Secondary School
Secondary: PublicHuron Heights Secondary School
Secondary: Public- 1 bath
- 3 bed
48 Middle Street, Georgina, Ontario • L0E 1R0 • Sutton & Jackson's Point



