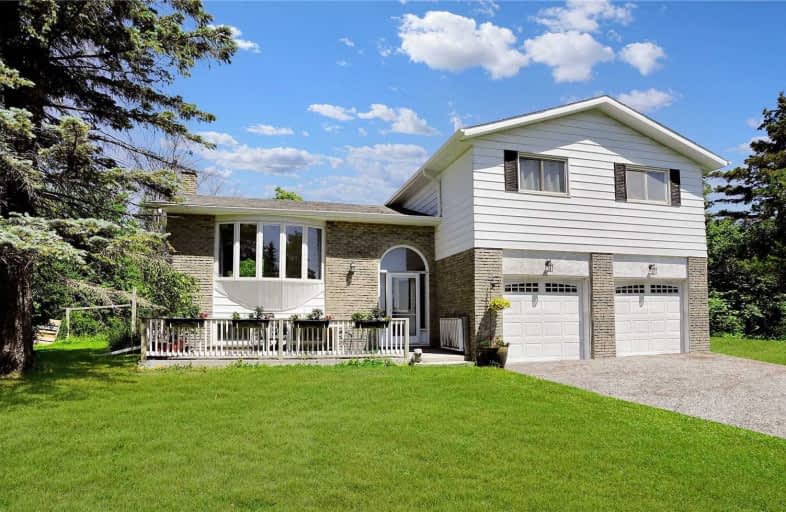Note: Property is not currently for sale or for rent.

-
Type: Detached
-
Style: Sidesplit 4
-
Lot Size: 131 x 621 Feet
-
Age: No Data
-
Taxes: $2,967 per year
-
Days on Site: 14 Days
-
Added: Jun 23, 2021 (2 weeks on market)
-
Updated:
-
Last Checked: 3 months ago
-
MLS®#: N5284571
-
Listed By: Re/max hallmark realty ltd., brokerage
A Renovator's Dream, On A Stunning 1.88 Acre Lot In Georgina. Tons Of Potential With This Home Setback From The Road. The Property Is Surrounded By Beautiful Mature Trees. Features 4 Bedrooms On The Upper Level And 2 Bathrooms Including The Ensuite For The Master Bedroom. Remove Wall To Make Open Concept Kitchen/Living/Dining Room. Just Minutes Away From Lake Simcoe And Sibbald Point Provincial Park. Escape The City And Create Your Family Oasis.
Extras
Fridge, Stove, Dishwasher, Hwt Owned, Water Softener Owned, Garage Door Opener Remote And Above Ground Pool. Property Extends Beyond Fenced In Area For Dogs. 1.88 Acres.
Property Details
Facts for 27310 Ontario 48, Georgina
Status
Days on Market: 14
Last Status: Sold
Sold Date: Jul 07, 2021
Closed Date: Sep 27, 2021
Expiry Date: Sep 01, 2021
Sold Price: $835,000
Unavailable Date: Jul 07, 2021
Input Date: Jun 23, 2021
Property
Status: Sale
Property Type: Detached
Style: Sidesplit 4
Area: Georgina
Community: Baldwin
Availability Date: 90/120 Days
Inside
Bedrooms: 4
Bathrooms: 2
Kitchens: 1
Rooms: 8
Den/Family Room: Yes
Air Conditioning: Central Air
Fireplace: Yes
Laundry Level: Lower
Washrooms: 2
Building
Basement: Finished
Basement 2: Part Fin
Heat Type: Forced Air
Heat Source: Oil
Exterior: Brick
Exterior: Vinyl Siding
Water Supply: Well
Special Designation: Unknown
Parking
Driveway: Private
Garage Spaces: 2
Garage Type: Attached
Covered Parking Spaces: 12
Total Parking Spaces: 17
Fees
Tax Year: 2020
Tax Legal Description: Pt. E 1/2 Lt.8 Con 7 Georgina As In R233875
Taxes: $2,967
Land
Cross Street: Hwy 48/ Park Rd
Municipality District: Georgina
Fronting On: North
Pool: Abv Grnd
Sewer: Septic
Lot Depth: 621 Feet
Lot Frontage: 131 Feet
Acres: .50-1.99
Zoning: Residential
Additional Media
- Virtual Tour: http://www.thelawrencegroup.ca/27310-highway-48-rd/
Rooms
Room details for 27310 Ontario 48, Georgina
| Type | Dimensions | Description |
|---|---|---|
| Kitchen Main | 2.27 x 3.96 | Double Sink |
| Dining Main | 3.49 x 2.96 | Combined W/Living |
| Living Main | 3.95 x 4.95 | Bay Window |
| Family Ground | 3.26 x 6.75 | W/O To Garden, W/O To Garage |
| Master 2nd | 3.35 x 3.96 | 2 Pc Ensuite |
| 2nd Br 2nd | 3.35 x 2.83 | Closet |
| 3rd Br 2nd | 2.80 x 4.25 | Closet |
| 4th Br 2nd | 3.95 x 2.15 | Closet |
| Rec Bsmt | 3.35 x 4.75 | Above Grade Window |
| XXXXXXXX | XXX XX, XXXX |
XXXX XXX XXXX |
$XXX,XXX |
| XXX XX, XXXX |
XXXXXX XXX XXXX |
$XXX,XXX |
| XXXXXXXX XXXX | XXX XX, XXXX | $835,000 XXX XXXX |
| XXXXXXXX XXXXXX | XXX XX, XXXX | $799,000 XXX XXXX |

St Bernadette's Catholic Elementary School
Elementary: CatholicBlack River Public School
Elementary: PublicSutton Public School
Elementary: PublicMorning Glory Public School
Elementary: PublicW J Watson Public School
Elementary: PublicFairwood Public School
Elementary: PublicOur Lady of the Lake Catholic College High School
Secondary: CatholicBrock High School
Secondary: PublicSutton District High School
Secondary: PublicKeswick High School
Secondary: PublicNantyr Shores Secondary School
Secondary: PublicHuron Heights Secondary School
Secondary: Public

