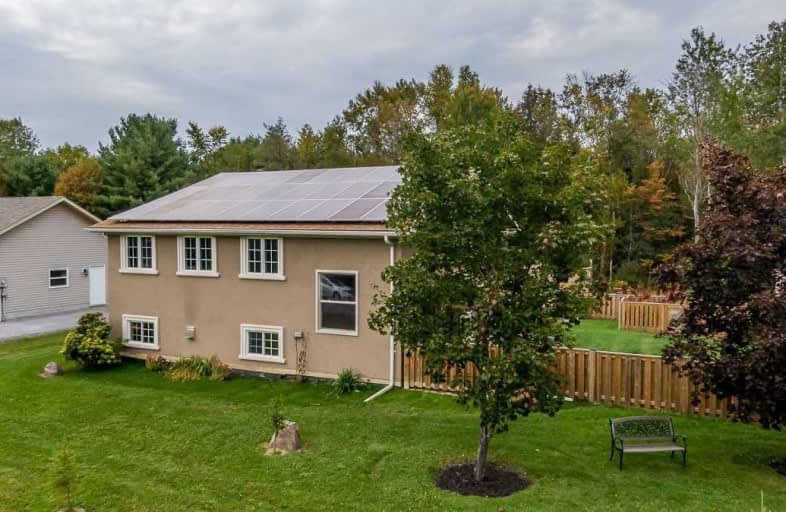Sold on Sep 30, 2020
Note: Property is not currently for sale or for rent.

-
Type: Detached
-
Style: Bungalow-Raised
-
Size: 1100 sqft
-
Lot Size: 109.41 x 137 Feet
-
Age: 16-30 years
-
Taxes: $4,119 per year
-
Days on Site: 5 Days
-
Added: Sep 25, 2020 (5 days on market)
-
Updated:
-
Last Checked: 3 months ago
-
MLS®#: N4927652
-
Listed By: Main street realty ltd., brokerage
Large Open Concept Family Home Steps Away From Pefferlaw River, Surrounded By Forest And York Region Trails. This 2 + 2 Bedroom Home Has A Large Master Bdrm W/Large Walk-In Closet, Walk Out To Deck, Cheater Ensuite To Large Bathroom With Jacuzzi Tub. Kitchen Has All New S/S Appliances December 2019. New C/A June 2020. Basement Has 2 Full Bedrooms With Large Rec Room And 2nd Bath. Minutes Away From Lake Simcoe With Free Access To Town Parks/Beaches.
Extras
Incl., S/S Fridge, Stove, Above Range Microwave, B/I Dishwasher All New 2019, Washer, Dryer, High End Water Softener System, Wood Stove In Garage, Garage Roof 2019, Dual Sump Pump With Battery Backup. Solar Panels/Contract, A/G Pool & Pump
Property Details
Facts for 28 Klimek Boulevard, Georgina
Status
Days on Market: 5
Last Status: Sold
Sold Date: Sep 30, 2020
Closed Date: Dec 10, 2020
Expiry Date: Jan 11, 2021
Sold Price: $569,000
Unavailable Date: Sep 30, 2020
Input Date: Sep 25, 2020
Prior LSC: Listing with no contract changes
Property
Status: Sale
Property Type: Detached
Style: Bungalow-Raised
Size (sq ft): 1100
Age: 16-30
Area: Georgina
Community: Pefferlaw
Availability Date: 60-90 Days Tba
Inside
Bedrooms: 2
Bedrooms Plus: 2
Bathrooms: 2
Kitchens: 1
Rooms: 5
Den/Family Room: No
Air Conditioning: Central Air
Fireplace: Yes
Laundry Level: Lower
Washrooms: 2
Utilities
Electricity: Yes
Gas: Yes
Cable: Yes
Telephone: Available
Building
Basement: Finished
Heat Type: Forced Air
Heat Source: Gas
Exterior: Stucco/Plaster
Exterior: Vinyl Siding
Water Supply Type: Drilled Well
Water Supply: Well
Special Designation: Unknown
Other Structures: Drive Shed
Parking
Driveway: Private
Garage Spaces: 2
Garage Type: Detached
Covered Parking Spaces: 8
Total Parking Spaces: 9
Fees
Tax Year: 2020
Tax Legal Description: Lot 21 Plan 495 Town Of Georgina
Taxes: $4,119
Highlights
Feature: Cul De Sac
Feature: Fenced Yard
Feature: Library
Feature: Park
Feature: Rec Centre
Land
Cross Street: Pefferlaw Rd, Pete's
Municipality District: Georgina
Fronting On: North
Parcel Number: 035460261
Pool: Abv Grnd
Sewer: Septic
Lot Depth: 137 Feet
Lot Frontage: 109.41 Feet
Acres: < .50
Zoning: Residential
Additional Media
- Virtual Tour: http://wylieford.homelistingtours.com/listing2/28-klimek-boulevard
Rooms
Room details for 28 Klimek Boulevard, Georgina
| Type | Dimensions | Description |
|---|---|---|
| Living Ground | 3.85 x 7.00 | Laminate, Open Concept |
| Dining Ground | 3.60 x 4.00 | Laminate, Open Concept |
| Kitchen Ground | 3.00 x 3.60 | Laminate, B/I Dishwasher, Stainless Steel Appl |
| Master Ground | 3.80 x 7.10 | Hardwood Floor, W/I Closet, W/O To Deck |
| 2nd Br Ground | 2.80 x 2.90 | Laminate, Closet |
| Bathroom Ground | 2.90 x 3.00 | Ensuite Bath, Closet |
| 3rd Br Bsmt | 4.34 x 5.50 | Ceramic Floor |
| 4th Br Bsmt | 2.80 x 3.91 | Ceramic Floor, Closet |
| Rec Bsmt | 6.00 x 8.00 | Ceramic Floor, Gas Fireplace, Above Grade Window |
| Laundry Bsmt | 3.00 x 3.44 | Ceramic Floor |
| XXXXXXXX | XXX XX, XXXX |
XXXX XXX XXXX |
$XXX,XXX |
| XXX XX, XXXX |
XXXXXX XXX XXXX |
$XXX,XXX | |
| XXXXXXXX | XXX XX, XXXX |
XXXX XXX XXXX |
$XXX,XXX |
| XXX XX, XXXX |
XXXXXX XXX XXXX |
$XXX,XXX |
| XXXXXXXX XXXX | XXX XX, XXXX | $569,000 XXX XXXX |
| XXXXXXXX XXXXXX | XXX XX, XXXX | $579,000 XXX XXXX |
| XXXXXXXX XXXX | XXX XX, XXXX | $437,000 XXX XXXX |
| XXXXXXXX XXXXXX | XXX XX, XXXX | $439,000 XXX XXXX |

Holy Family Catholic School
Elementary: CatholicThorah Central Public School
Elementary: PublicBeaverton Public School
Elementary: PublicSunderland Public School
Elementary: PublicMorning Glory Public School
Elementary: PublicMcCaskill's Mills Public School
Elementary: PublicOur Lady of the Lake Catholic College High School
Secondary: CatholicBrock High School
Secondary: PublicSutton District High School
Secondary: PublicKeswick High School
Secondary: PublicPort Perry High School
Secondary: PublicUxbridge Secondary School
Secondary: Public- 4 bath
- 7 bed
- 3500 sqft
21025 Lakeridge Road, Brock, Ontario • L0E 1N0 • Rural Brock
- 2 bath
- 3 bed
- 700 sqft
9860 Morning Glory Road, Georgina, Ontario • L0E 1N0 • Pefferlaw




