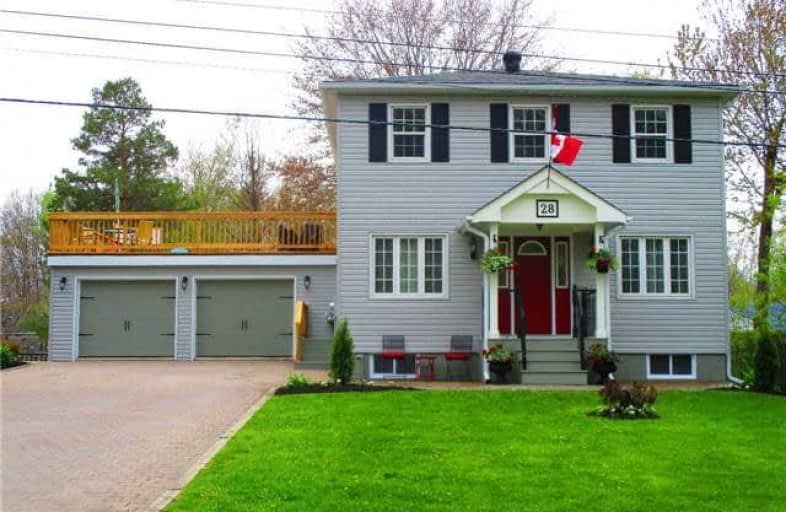Sold on Oct 06, 2017
Note: Property is not currently for sale or for rent.

-
Type: Detached
-
Style: 2-Storey
-
Size: 1500 sqft
-
Lot Size: 160 x 135 Feet
-
Age: 16-30 years
-
Taxes: $3,764 per year
-
Days on Site: 143 Days
-
Added: Sep 07, 2019 (4 months on market)
-
Updated:
-
Last Checked: 3 months ago
-
MLS®#: N3806902
-
Listed By: Re/max all-stars realty inc., brokerage
Large 4 Bedroom Home With Deeded Access To The Lake And Boat Ramp. Walk-Out From 2nd Floor To Large 28X28 Ft Deck Over Garage. Large 160 Ft. Double Lot. Walk-Out From Kitchen And Family Room To 8 X 20 Ft. Deck. Interlock Driveway, Main Floor Laundry, Main Floor Pantry With Computer Station And Bar Sink. Access To Garage From Workshop In Basement.
Extras
All Electric Light Fixtures, All Window Coverings, B\i Cabinets, Fridge, Gas Stove, Gas Fryer, Washer, B\i Dishwasher, Water Softener, Chlorination System, U V System, Insulated Garage Door, 2 Garage Door Openers, New Roof & Deck On Garage
Property Details
Facts for 28 Lambrook Drive, Georgina
Status
Days on Market: 143
Last Status: Sold
Sold Date: Oct 06, 2017
Closed Date: Nov 20, 2017
Expiry Date: Nov 30, 2017
Sold Price: $605,000
Unavailable Date: Oct 06, 2017
Input Date: May 17, 2017
Property
Status: Sale
Property Type: Detached
Style: 2-Storey
Size (sq ft): 1500
Age: 16-30
Area: Georgina
Community: Virginia
Availability Date: 30-60 Days/Tba
Inside
Bedrooms: 4
Bathrooms: 3
Kitchens: 1
Rooms: 11
Den/Family Room: Yes
Air Conditioning: Central Air
Fireplace: No
Laundry Level: Main
Washrooms: 3
Building
Basement: Sep Entrance
Basement 2: Walk-Up
Heat Type: Forced Air
Heat Source: Gas
Exterior: Vinyl Siding
Water Supply Type: Drilled Well
Water Supply: Well
Special Designation: Unknown
Parking
Driveway: Private
Garage Spaces: 2
Garage Type: Attached
Covered Parking Spaces: 6
Total Parking Spaces: 8
Fees
Tax Year: 2016
Tax Legal Description: Plan 229, Lots 37 & 38 Georgina T/W R412785
Taxes: $3,764
Land
Cross Street: Highway 48 & Sunkist
Municipality District: Georgina
Fronting On: West
Pool: None
Sewer: Septic
Lot Depth: 135 Feet
Lot Frontage: 160 Feet
Rooms
Room details for 28 Lambrook Drive, Georgina
| Type | Dimensions | Description |
|---|---|---|
| Kitchen Ground | 3.72 x 4.90 | Eat-In Kitchen, W/O To Deck, Pot Lights |
| Pantry Ground | 1.70 x 1.98 | Bar Sink, B/I Desk, Pot Lights |
| Dining Ground | 2.54 x 3.94 | French Doors, O/Looks Frontyard, Laminate |
| Living Ground | 2.72 x 3.66 | Crown Moulding, O/Looks Frontyard, Broadloom |
| Family Ground | 3.27 x 3.77 | W/O To Deck, Broadloom |
| Laundry Ground | 1.90 x 2.70 | Vinyl Floor, Closet |
| Master 2nd | 3.04 x 4.50 | W/I Closet, Crown Moulding, 4 Pc Ensuite |
| Sitting 2nd | 2.47 x 2.80 | Combined W/Master, Broadloom |
| 2nd Br 2nd | 2.57 x 3.32 | Broadloom |
| 3rd Br 2nd | 2.58 x 3.90 | Broadloom |
| 4th Br 2nd | 2.70 x 3.30 | Broadloom, O/Looks Backyard |
| Rec Bsmt | 4.10 x 5.85 | Laminate |
| XXXXXXXX | XXX XX, XXXX |
XXXX XXX XXXX |
$XXX,XXX |
| XXX XX, XXXX |
XXXXXX XXX XXXX |
$XXX,XXX |
| XXXXXXXX XXXX | XXX XX, XXXX | $605,000 XXX XXXX |
| XXXXXXXX XXXXXX | XXX XX, XXXX | $623,899 XXX XXXX |

Holy Family Catholic School
Elementary: CatholicSt Bernadette's Catholic Elementary School
Elementary: CatholicBeaverton Public School
Elementary: PublicBlack River Public School
Elementary: PublicSutton Public School
Elementary: PublicMorning Glory Public School
Elementary: PublicOur Lady of the Lake Catholic College High School
Secondary: CatholicBrock High School
Secondary: PublicSutton District High School
Secondary: PublicKeswick High School
Secondary: PublicNantyr Shores Secondary School
Secondary: PublicUxbridge Secondary School
Secondary: Public

