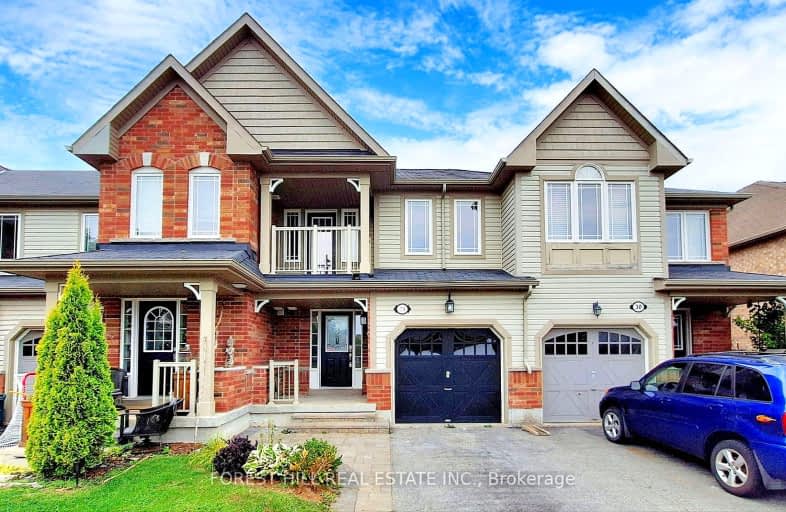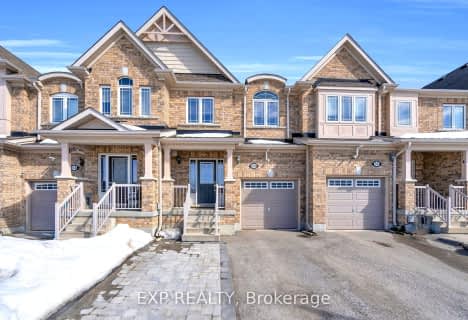Car-Dependent
- Almost all errands require a car.
23
/100
Minimal Transit
- Almost all errands require a car.
22
/100
Somewhat Bikeable
- Most errands require a car.
25
/100

St Bernadette's Catholic Elementary School
Elementary: Catholic
0.88 km
Deer Park Public School
Elementary: Public
8.62 km
Black River Public School
Elementary: Public
0.84 km
Sutton Public School
Elementary: Public
0.69 km
W J Watson Public School
Elementary: Public
9.76 km
Fairwood Public School
Elementary: Public
10.78 km
Our Lady of the Lake Catholic College High School
Secondary: Catholic
12.07 km
Sutton District High School
Secondary: Public
1.08 km
Sacred Heart Catholic High School
Secondary: Catholic
27.81 km
Keswick High School
Secondary: Public
11.10 km
Nantyr Shores Secondary School
Secondary: Public
14.26 km
Huron Heights Secondary School
Secondary: Public
27.19 km
-
Bonnie Park
BONNIE Blvd, Georgina 2.61km -
Williow Wharf
Lake Dr, Georgina ON 3.57km -
Willow Beach Park
Lake Dr N, Georgina ON 3.87km
-
TD Canada Trust Branch and ATM
20865 Dalton Rd, Sutton West ON L0E 1R0 1.07km -
CIBC
254 Pefferlaw Rd, Pefferlaw ON L0E 1N0 14.02km -
Pace Credit Union
1040 Innisfil Beach Rd, Innisfil ON L9S 2M5 14.07km




