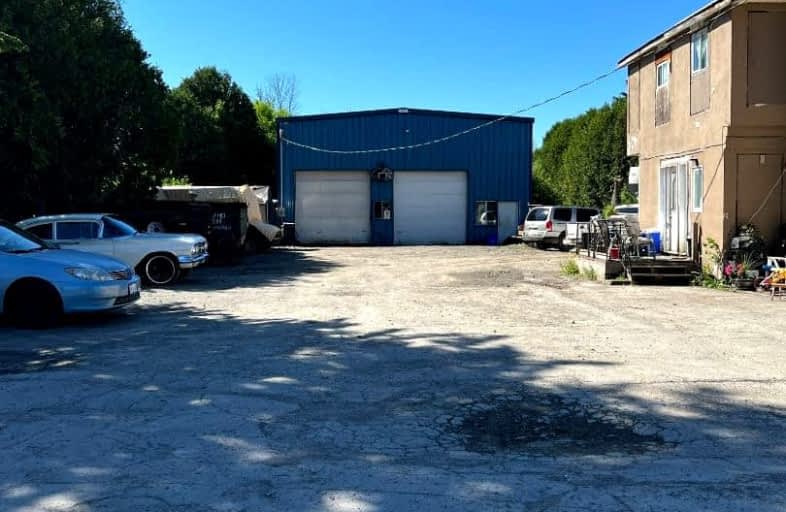Car-Dependent
- Almost all errands require a car.
No Nearby Transit
- Almost all errands require a car.
Somewhat Bikeable
- Most errands require a car.

St Bernadette's Catholic Elementary School
Elementary: CatholicBeaverton Public School
Elementary: PublicBlack River Public School
Elementary: PublicSutton Public School
Elementary: PublicMorning Glory Public School
Elementary: PublicRobert Munsch Public School
Elementary: PublicOur Lady of the Lake Catholic College High School
Secondary: CatholicBrock High School
Secondary: PublicSutton District High School
Secondary: PublicKeswick High School
Secondary: PublicNantyr Shores Secondary School
Secondary: PublicUxbridge Secondary School
Secondary: Public-
Sibbald Point Provincial Park
26465 York Rd 18 (Hwy #48 and Park Road), Sutton ON L0E 1R0 4.18km -
Jacksons Point Park
Georgina ON 6.88km -
Jackson's Point
Georgina ON 7.02km
-
CIBC
20875 Dalton Rd, Sutton West ON L0E 1R0 6.36km -
TD Bank Financial Group
20865 Dalton Rd, Sutton ON L0E 1R0 6.36km -
Tsb custom stone works
670 Hwy 48, Beaverton ON L0K 1A0 8.19km
