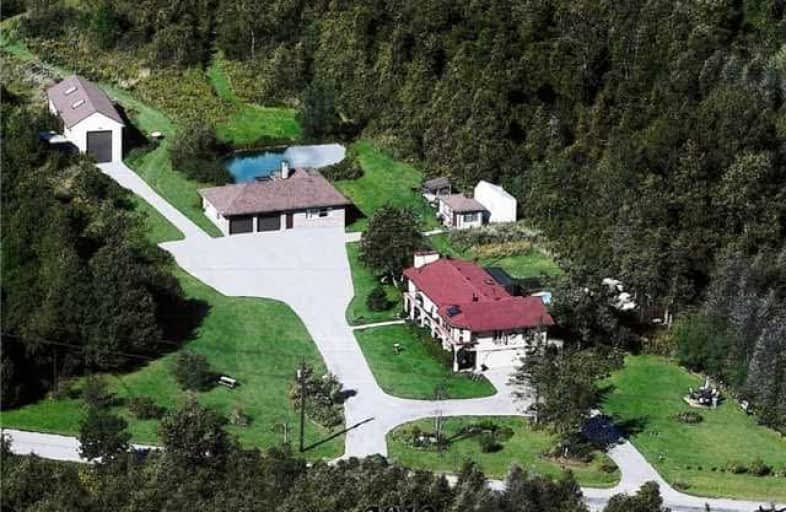Sold on Aug 07, 2017
Note: Property is not currently for sale or for rent.

-
Type: Detached
-
Style: Backsplit 3
-
Lot Size: 264.74 x 10.46 Acres
-
Age: No Data
-
Taxes: $2,817 per year
-
Days on Site: 49 Days
-
Added: Sep 07, 2019 (1 month on market)
-
Updated:
-
Last Checked: 3 months ago
-
MLS®#: N3846709
-
Listed By: Keller williams realty centres, brokerage
*Beautiful 10+ Acres W/ Pond & Trails *Close To Hwy 404* Plus Approx. 1400 Sq' Heated Garage W/220 Amps & Approx. 1000 Sq' Storage Building W/Hydro & 11' X 10' Door *Wonderful Renovated Res. Freshly Painted, New Laminate, Broadloom &Trim Throughout *Potential Lower Level In Law Suite *Pear Shaped I/G Pool Great For Entertaining & Insulated Bunkie For Guests* Nicely Landscaped & Very Private* Approx. 11000 Sq' Of Driveway &Parking Area*
Extras
Include: S/S Fridge, Stove, Jenn Air Cook Top W/Indoor Grill, B/I Dw & Micro, Aelf's & 6 Ceiling Fans, Awc, Hwt, Central Vac & Attach, Water Softener, Pool Filter & Access , Sec Sys, Reverse Osmosis Sys, C/Air. Exclude: Washer & Dryer.
Property Details
Facts for 286 Mount Pleasant Trail, Georgina
Status
Days on Market: 49
Last Status: Sold
Sold Date: Aug 07, 2017
Closed Date: Sep 28, 2017
Expiry Date: Aug 25, 2017
Sold Price: $870,000
Unavailable Date: Aug 07, 2017
Input Date: Jun 19, 2017
Prior LSC: Listing with no contract changes
Property
Status: Sale
Property Type: Detached
Style: Backsplit 3
Area: Georgina
Community: Belhaven
Availability Date: 30-60 Days/Tba
Inside
Bedrooms: 4
Bathrooms: 3
Kitchens: 1
Rooms: 10
Den/Family Room: Yes
Air Conditioning: Central Air
Fireplace: Yes
Laundry Level: Main
Central Vacuum: Y
Washrooms: 3
Utilities
Electricity: Yes
Gas: No
Cable: No
Telephone: Yes
Building
Basement: Finished
Basement 2: Sep Entrance
Heat Type: Forced Air
Heat Source: Propane
Exterior: Brick
Exterior: Stucco/Plaster
Water Supply Type: Drilled Well
Water Supply: Well
Special Designation: Unknown
Other Structures: Workshop
Parking
Driveway: Pvt Double
Garage Spaces: 7
Garage Type: Detached
Covered Parking Spaces: 15
Total Parking Spaces: 22
Fees
Tax Year: 2016
Tax Legal Description: N1/2 Lt9 Con6 N.Gwill; Ptlt10 Con6 N.Gwill As In
Taxes: $2,817
Highlights
Feature: Level
Land
Cross Street: Glenwoods & Mt. Ples
Municipality District: Georgina
Fronting On: West
Pool: Inground
Sewer: Septic
Lot Depth: 10.46 Acres
Lot Frontage: 264.74 Acres
Lot Irregularities: Irregular
Acres: 10-24.99
Zoning: Rural
Waterfront: None
Additional Media
- Virtual Tour: http://tours.dgvirtualtours.com/762792?idx=1
Rooms
Room details for 286 Mount Pleasant Trail, Georgina
| Type | Dimensions | Description |
|---|---|---|
| Living Ground | 4.11 x 5.73 | Floor/Ceil Fireplace, Laminate, W/O To Yard |
| Kitchen Ground | 2.80 x 3.38 | Galley Kitchen, Stainless Steel Appl, Custom Backsplash |
| Breakfast Ground | 2.46 x 2.80 | W/O To Porch, Glass Doors, Laminate |
| Br Ground | 3.17 x 3.24 | Laminate, French Doors |
| Br Ground | 2.71 x 3.19 | Broadloom, French Doors, Closet |
| Master Upper | 3.87 x 4.11 | Broadloom, 4 Pc Ensuite, Separate Shower |
| Sitting Upper | 2.15 x 6.25 | Skylight, Walk-Out, Ceiling Fan |
| Family Upper | 3.25 x 7.17 | Broadloom |
| Rec Lower | 3.20 x 5.86 | Walk-Out, Above Grade Window, 3 Pc Bath |
| Br Lower | 3.33 x 4.79 | Laminate, Above Grade Window |
| XXXXXXXX | XXX XX, XXXX |
XXXX XXX XXXX |
$XXX,XXX |
| XXX XX, XXXX |
XXXXXX XXX XXXX |
$XXX,XXX | |
| XXXXXXXX | XXX XX, XXXX |
XXXXXXX XXX XXXX |
|
| XXX XX, XXXX |
XXXXXX XXX XXXX |
$XXX,XXX | |
| XXXXXXXX | XXX XX, XXXX |
XXXXXXX XXX XXXX |
|
| XXX XX, XXXX |
XXXXXX XXX XXXX |
$XXX,XXX |
| XXXXXXXX XXXX | XXX XX, XXXX | $870,000 XXX XXXX |
| XXXXXXXX XXXXXX | XXX XX, XXXX | $899,900 XXX XXXX |
| XXXXXXXX XXXXXXX | XXX XX, XXXX | XXX XXXX |
| XXXXXXXX XXXXXX | XXX XX, XXXX | $998,800 XXX XXXX |
| XXXXXXXX XXXXXXX | XXX XX, XXXX | XXX XXXX |
| XXXXXXXX XXXXXX | XXX XX, XXXX | $998,800 XXX XXXX |

St Bernadette's Catholic Elementary School
Elementary: CatholicBlack River Public School
Elementary: PublicSutton Public School
Elementary: PublicW J Watson Public School
Elementary: PublicR L Graham Public School
Elementary: PublicFairwood Public School
Elementary: PublicOur Lady of the Lake Catholic College High School
Secondary: CatholicSutton District High School
Secondary: PublicSacred Heart Catholic High School
Secondary: CatholicKeswick High School
Secondary: PublicNantyr Shores Secondary School
Secondary: PublicHuron Heights Secondary School
Secondary: Public

