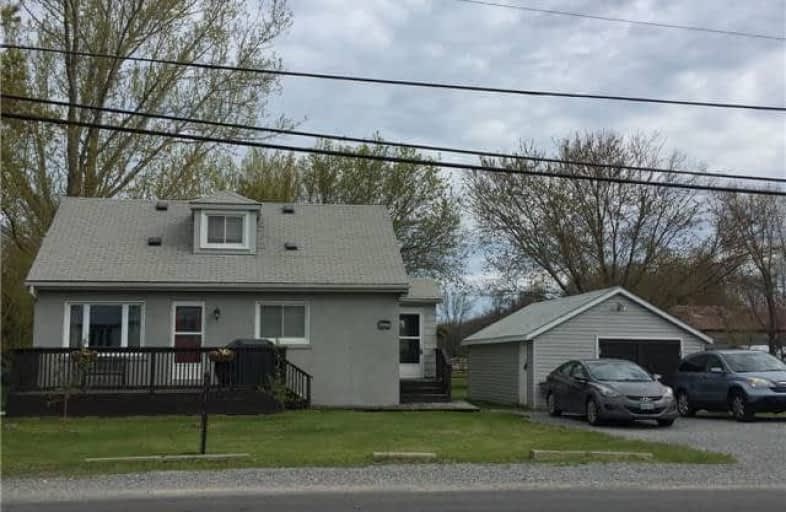Note: Property is not currently for sale or for rent.

-
Type: Detached
-
Style: 1 1/2 Storey
-
Lot Size: 100 x 96 Feet
-
Age: No Data
-
Taxes: $2,088 per year
-
Days on Site: 74 Days
-
Added: Sep 07, 2019 (2 months on market)
-
Updated:
-
Last Checked: 3 months ago
-
MLS®#: N3741092
-
Listed By: Royal lepage your community realty, brokerage
Cute 3 Bedroom, 1.5 Storey House With A Detached One Car Garage And A Full Basement. Hardwood Floors On The Main Floor And A Huge Master Bedroom On The Upper Level. Don't Miss Out Seeing This House.
Extras
Include: Aelf, Bwl, Awc, Cac, Water Softener, All Appliances - Hood Range Microwave. Excludes: Hwt(R), Purple Shelf In Mbr, Solar Lights For Garden, Jetted Tub - As Is
Property Details
Facts for 28682 48 Hwy, Georgina
Status
Days on Market: 74
Last Status: Sold
Sold Date: Jun 09, 2017
Closed Date: Jul 27, 2017
Expiry Date: Jun 30, 2017
Sold Price: $372,400
Unavailable Date: Jun 09, 2017
Input Date: Mar 27, 2017
Property
Status: Sale
Property Type: Detached
Style: 1 1/2 Storey
Area: Georgina
Community: Virginia
Availability Date: 120 Days Tba
Inside
Bedrooms: 3
Bathrooms: 1
Kitchens: 1
Rooms: 5
Den/Family Room: No
Air Conditioning: Central Air
Fireplace: No
Washrooms: 1
Building
Basement: Full
Basement 2: Unfinished
Heat Type: Forced Air
Heat Source: Gas
Exterior: Stucco/Plaster
Water Supply: Well
Special Designation: Unknown
Parking
Driveway: Private
Garage Spaces: 1
Garage Type: Detached
Covered Parking Spaces: 4
Fees
Tax Year: 2016
Tax Legal Description: Pt Lot 14, Concession 7
Taxes: $2,088
Land
Cross Street: Highway 48 & Woodfie
Municipality District: Georgina
Fronting On: North
Pool: None
Sewer: Septic
Lot Depth: 96 Feet
Lot Frontage: 100 Feet
Rooms
Room details for 28682 48 Hwy, Georgina
| Type | Dimensions | Description |
|---|---|---|
| Kitchen Main | 2.38 x 3.58 | Hardwood Floor, W/O To Porch |
| Living Main | 3.33 x 5.07 | Hardwood Floor, W/O To Deck |
| 2nd Br Main | 3.13 x 3.33 | Hardwood Floor, Closet, Window |
| 3rd Br Main | 3.02 x 3.35 | Hardwood Floor, Window |
| Master 2nd | 3.37 x 8.95 | Broadloom, L-Shaped Room, Window |
| XXXXXXXX | XXX XX, XXXX |
XXXX XXX XXXX |
$XXX,XXX |
| XXX XX, XXXX |
XXXXXX XXX XXXX |
$XXX,XXX |
| XXXXXXXX XXXX | XXX XX, XXXX | $372,400 XXX XXXX |
| XXXXXXXX XXXXXX | XXX XX, XXXX | $379,900 XXX XXXX |

St Bernadette's Catholic Elementary School
Elementary: CatholicBlack River Public School
Elementary: PublicSutton Public School
Elementary: PublicMorning Glory Public School
Elementary: PublicW J Watson Public School
Elementary: PublicFairwood Public School
Elementary: PublicOur Lady of the Lake Catholic College High School
Secondary: CatholicBrock High School
Secondary: PublicSutton District High School
Secondary: PublicKeswick High School
Secondary: PublicNantyr Shores Secondary School
Secondary: PublicHuron Heights Secondary School
Secondary: Public

