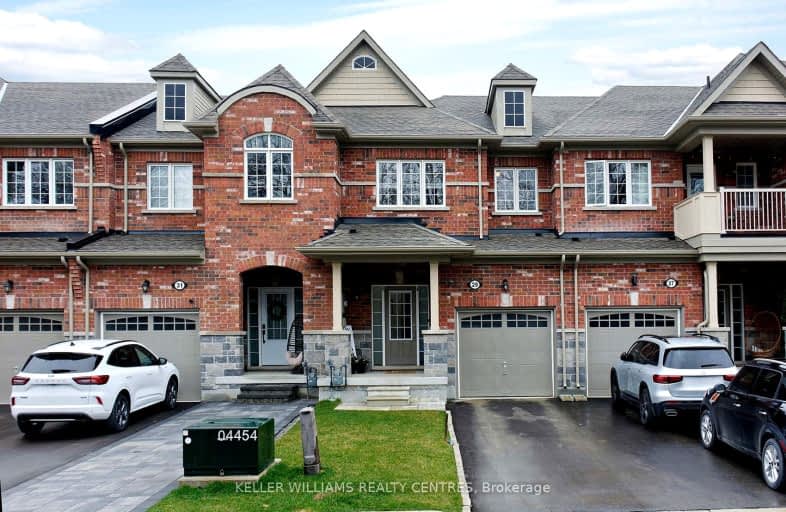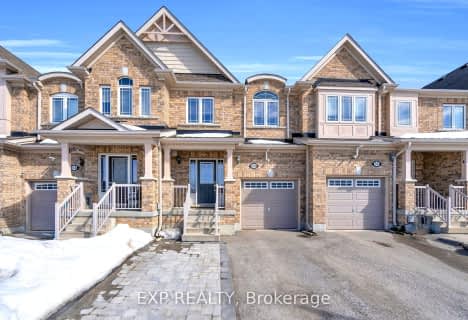Car-Dependent
- Almost all errands require a car.
8
/100
Some Transit
- Most errands require a car.
25
/100
Somewhat Bikeable
- Most errands require a car.
25
/100

St Bernadette's Catholic Elementary School
Elementary: Catholic
1.78 km
Black River Public School
Elementary: Public
1.73 km
Sutton Public School
Elementary: Public
1.64 km
Morning Glory Public School
Elementary: Public
8.76 km
W J Watson Public School
Elementary: Public
11.50 km
Fairwood Public School
Elementary: Public
12.21 km
Our Lady of the Lake Catholic College High School
Secondary: Catholic
13.51 km
Sutton District High School
Secondary: Public
1.23 km
Sacred Heart Catholic High School
Secondary: Catholic
28.37 km
Keswick High School
Secondary: Public
12.61 km
Nantyr Shores Secondary School
Secondary: Public
16.55 km
Huron Heights Secondary School
Secondary: Public
27.79 km
-
Jackson's Point
Georgina ON 2.85km -
Bonnie Park
BONNIE Blvd, Georgina 3.03km -
Williow Wharf
Lake Dr, Georgina ON 5.75km
-
BMO Bank of Montreal
106 High St, Sutton ON L0E 1R0 0.87km -
TD Bank Financial Group
20865 Dalton Rd, Sutton ON L0E 1R0 1.36km -
CIBC
254 Pefferlaw Rd, Pefferlaw ON L0E 1N0 11.74km




