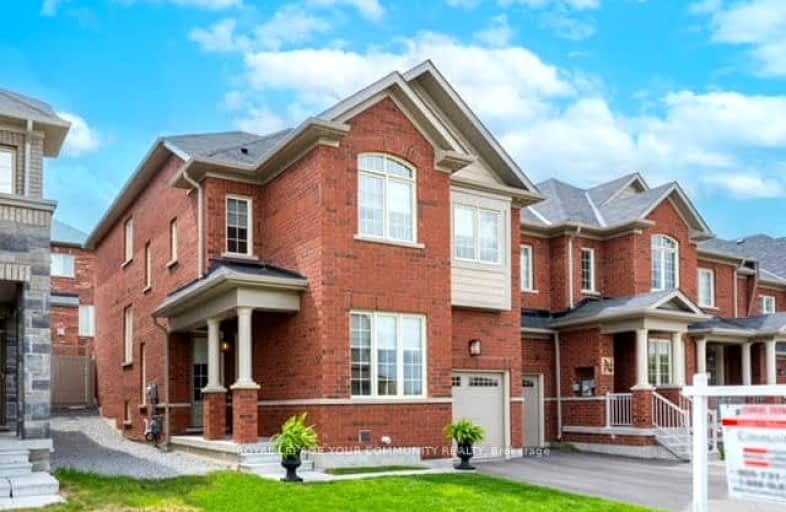Car-Dependent
- Most errands require a car.
43
/100
Some Transit
- Most errands require a car.
27
/100
Somewhat Bikeable
- Most errands require a car.
35
/100

Our Lady of the Lake Catholic Elementary School
Elementary: Catholic
1.25 km
Prince of Peace Catholic Elementary School
Elementary: Catholic
1.23 km
Jersey Public School
Elementary: Public
1.46 km
R L Graham Public School
Elementary: Public
2.42 km
Fairwood Public School
Elementary: Public
2.54 km
Lake Simcoe Public School
Elementary: Public
0.85 km
Bradford Campus
Secondary: Public
12.18 km
Our Lady of the Lake Catholic College High School
Secondary: Catholic
1.28 km
Dr John M Denison Secondary School
Secondary: Public
14.87 km
Keswick High School
Secondary: Public
2.34 km
Nantyr Shores Secondary School
Secondary: Public
13.45 km
Huron Heights Secondary School
Secondary: Public
15.46 km
-
Valleyview Park
175 Walter English Dr (at Petal Av), East Gwillimbury ON 8.43km -
Sharon Hills Park
East Gwillimbury ON 11.95km -
Willow Beach Park
Lake Dr N, Georgina ON 12.62km
-
CoinFlip Bitcoin ATM
24164 Woodbine Ave, Keswick ON L4P 0L3 3.57km -
CoinFlip Bitcoin ATM
187 Holland St E, Bradford ON L3Z 3H3 12.11km -
BMO Bank of Montreal
18233 Leslie St, Newmarket ON L3Y 7V1 13.43km



