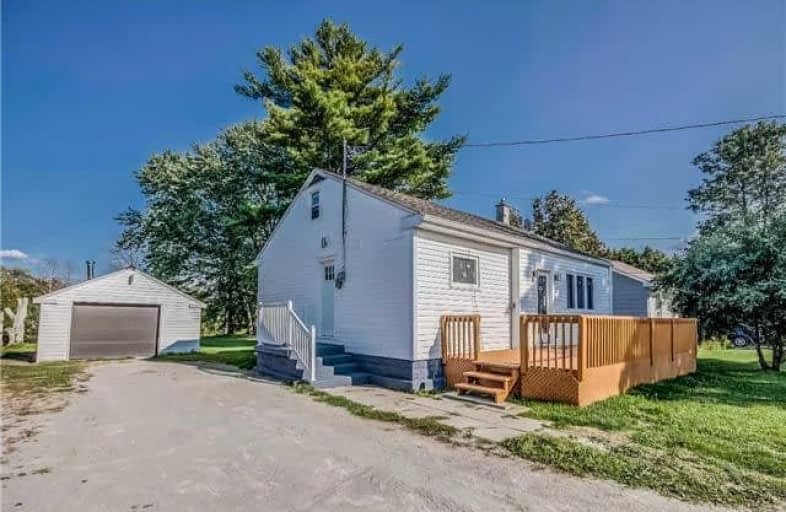Note: Property is not currently for sale or for rent.

-
Type: Detached
-
Style: 1 1/2 Storey
-
Lot Size: 60 x 250 Feet
-
Age: No Data
-
Taxes: $1,800 per year
-
Days on Site: 20 Days
-
Added: Sep 07, 2019 (2 weeks on market)
-
Updated:
-
Last Checked: 3 months ago
-
MLS®#: N3948324
-
Listed By: Century 21 innovative realty inc., brokerage
Welcome To Pefferlaw! 60'X250' Premium Lot, Absolutely Stunning Home Renovated From Top To Bottom, New Roof, New Windows And Doors, A Gorgeous Kitchen, Granite C/T, Marble Backsplash, Pot Lights, Crown Molding, Stairs W/Designer Railings, Maple Hardwood Floors, Spacious Master Bedroom W/New Carpet, Steps To Library, Community Center, Park, Bank, Restaurants And Easy Access To 404. Backs Onto Private Land With River (No House At Rear)
Extras
New Roof, New Windows And Doors, New Hardwood Floors, New Carpet, New Stainless Steel Fridge, B/I Dishwasher, Range, Front Load Washer And Dryer. And All Electric Light Fixtures
Property Details
Facts for 29 Pete's Lane, Georgina
Status
Days on Market: 20
Last Status: Sold
Sold Date: Oct 25, 2017
Closed Date: Nov 09, 2017
Expiry Date: Dec 18, 2017
Sold Price: $410,000
Unavailable Date: Oct 25, 2017
Input Date: Oct 05, 2017
Property
Status: Sale
Property Type: Detached
Style: 1 1/2 Storey
Area: Georgina
Community: Pefferlaw
Availability Date: 30 Days
Inside
Bedrooms: 3
Bathrooms: 1
Kitchens: 1
Rooms: 6
Den/Family Room: No
Air Conditioning: None
Fireplace: Yes
Laundry Level: Lower
Central Vacuum: N
Washrooms: 1
Building
Basement: Crawl Space
Heat Type: Other
Heat Source: Gas
Exterior: Vinyl Siding
UFFI: No
Water Supply: Well
Special Designation: Unknown
Parking
Driveway: Front Yard
Garage Spaces: 2
Garage Type: Detached
Covered Parking Spaces: 8
Total Parking Spaces: 9
Fees
Tax Year: 2016
Tax Legal Description: Plan 389 Lot 11
Taxes: $1,800
Land
Cross Street: Pefferlaw Rd/Pete's
Municipality District: Georgina
Fronting On: South
Pool: None
Sewer: Septic
Lot Depth: 250 Feet
Lot Frontage: 60 Feet
Acres: < .50
Additional Media
- Virtual Tour: http://just4agent.com/vtour/29-petes-ln/
Rooms
Room details for 29 Pete's Lane, Georgina
| Type | Dimensions | Description |
|---|---|---|
| Kitchen Main | 3.05 x 4.41 | Porcelain Floor, Pot Lights, Combined W/Laundry |
| Living Main | 3.45 x 5.55 | Hardwood Floor, Pot Lights, Gas Fireplace |
| Foyer Main | 1.35 x 1.36 | Laminate, Crown Moulding, B/I Closet |
| Master Main | 2.87 x 3.10 | Window, Crown Moulding, B/I Dishwasher |
| 2nd Br Main | 2.34 x 2.83 | Window, Crown Moulding, B/I Dishwasher |
| 3rd Br 2nd | 4.82 x 3.71 | Laminate, Vaulted Ceiling |
| Sitting 2nd | 4.82 x 3.62 | Laminate, Vaulted Ceiling |
| XXXXXXXX | XXX XX, XXXX |
XXXX XXX XXXX |
$XXX,XXX |
| XXX XX, XXXX |
XXXXXX XXX XXXX |
$XXX,XXX | |
| XXXXXXXX | XXX XX, XXXX |
XXXXXXX XXX XXXX |
|
| XXX XX, XXXX |
XXXXXX XXX XXXX |
$XXX,XXX | |
| XXXXXXXX | XXX XX, XXXX |
XXXX XXX XXXX |
$XXX,XXX |
| XXX XX, XXXX |
XXXXXX XXX XXXX |
$XXX,XXX |
| XXXXXXXX XXXX | XXX XX, XXXX | $410,000 XXX XXXX |
| XXXXXXXX XXXXXX | XXX XX, XXXX | $439,900 XXX XXXX |
| XXXXXXXX XXXXXXX | XXX XX, XXXX | XXX XXXX |
| XXXXXXXX XXXXXX | XXX XX, XXXX | $474,900 XXX XXXX |
| XXXXXXXX XXXX | XXX XX, XXXX | $340,000 XXX XXXX |
| XXXXXXXX XXXXXX | XXX XX, XXXX | $349,900 XXX XXXX |

Holy Family Catholic School
Elementary: CatholicThorah Central Public School
Elementary: PublicBeaverton Public School
Elementary: PublicSunderland Public School
Elementary: PublicMorning Glory Public School
Elementary: PublicMcCaskill's Mills Public School
Elementary: PublicOur Lady of the Lake Catholic College High School
Secondary: CatholicBrock High School
Secondary: PublicSutton District High School
Secondary: PublicKeswick High School
Secondary: PublicPort Perry High School
Secondary: PublicUxbridge Secondary School
Secondary: Public

