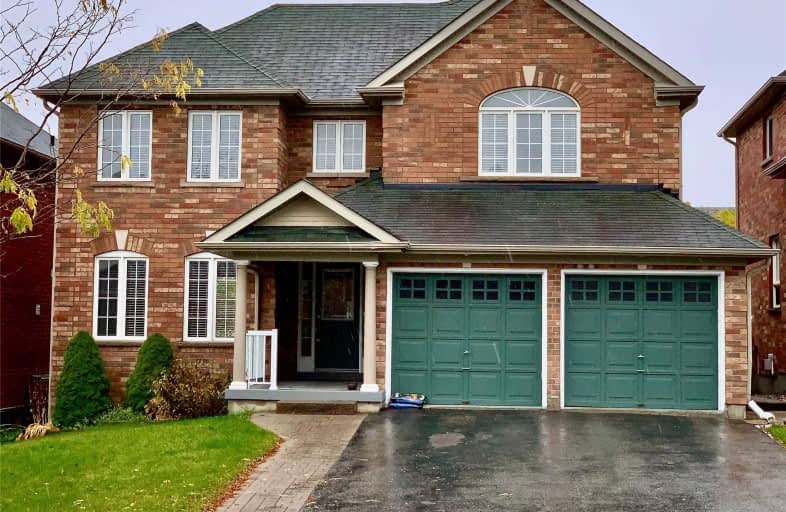
Our Lady of the Lake Catholic Elementary School
Elementary: Catholic
1.89 km
Prince of Peace Catholic Elementary School
Elementary: Catholic
1.86 km
Jersey Public School
Elementary: Public
2.06 km
R L Graham Public School
Elementary: Public
3.08 km
Fairwood Public School
Elementary: Public
3.09 km
Lake Simcoe Public School
Elementary: Public
0.49 km
Bradford Campus
Secondary: Public
11.75 km
Our Lady of the Lake Catholic College High School
Secondary: Catholic
1.91 km
Dr John M Denison Secondary School
Secondary: Public
14.19 km
Sacred Heart Catholic High School
Secondary: Catholic
15.51 km
Keswick High School
Secondary: Public
2.99 km
Huron Heights Secondary School
Secondary: Public
14.75 km









