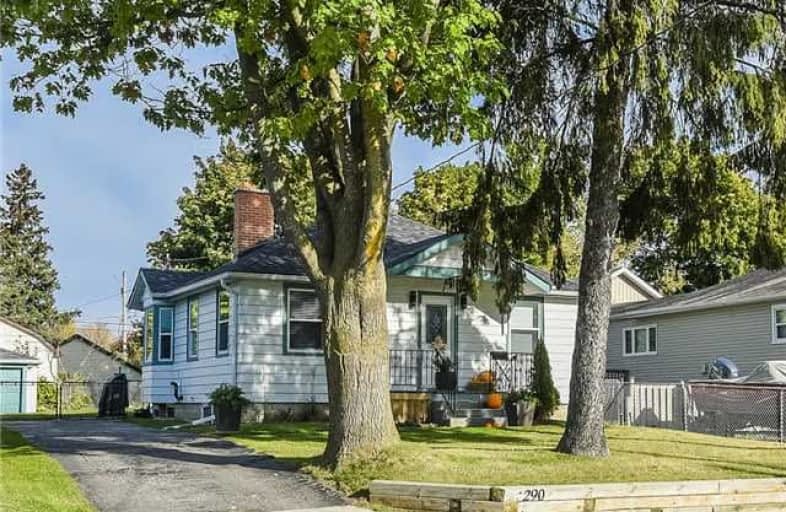Sold on Nov 01, 2017
Note: Property is not currently for sale or for rent.

-
Type: Detached
-
Style: Bungalow
-
Size: 700 sqft
-
Lot Size: 50 x 128 Feet
-
Age: 51-99 years
-
Taxes: $2,487 per year
-
Days on Site: 14 Days
-
Added: Sep 07, 2019 (2 weeks on market)
-
Updated:
-
Last Checked: 3 months ago
-
MLS®#: N3960924
-
Listed By: Sutton group - solutions realty inc., brokerage
Cozy Well Kept Bungalow With Renovated Kitchen And Partially Finished Basement. Quiet Neighbourhood Close To All Amenities And Lake Simcoe With Shared Beach Access (Annual Fee). Efficient And Clean Hot Water Heating System With New Gas Boiler Installed 2016. Beautiful Lot With Fully Fenced Back Yard Sale For Kids And Pets. Walk To Beach And Bus Route, 5 Minutes To Hwy 404
Extras
Appliances: Fridge, Stove, Washer, Dryer, Central Vac & Attachments, Hot Water Tank (Owned). Storm Windows For Sunroom To Be Re-Installed By Seller Prior To Closing. Built-In Murp[Hy Bed In 2Br, Built-In Shelves In Lr.
Property Details
Facts for 290 Miami Drive, Georgina
Status
Days on Market: 14
Last Status: Sold
Sold Date: Nov 01, 2017
Closed Date: Dec 15, 2017
Expiry Date: Jan 31, 2018
Sold Price: $405,000
Unavailable Date: Nov 01, 2017
Input Date: Oct 19, 2017
Property
Status: Sale
Property Type: Detached
Style: Bungalow
Size (sq ft): 700
Age: 51-99
Area: Georgina
Community: Keswick South
Availability Date: 30 Days/Tba
Inside
Bedrooms: 2
Bathrooms: 1
Kitchens: 1
Rooms: 4
Den/Family Room: No
Air Conditioning: None
Fireplace: No
Laundry Level: Lower
Central Vacuum: Y
Washrooms: 1
Utilities
Electricity: Yes
Gas: Yes
Cable: Yes
Telephone: Yes
Building
Basement: Part Fin
Heat Type: Radiant
Heat Source: Gas
Exterior: Alum Siding
Elevator: N
UFFI: No
Energy Certificate: N
Green Verification Status: N
Water Supply: Municipal
Special Designation: Unknown
Retirement: N
Parking
Driveway: Private
Garage Spaces: 1
Garage Type: Detached
Covered Parking Spaces: 4
Total Parking Spaces: 5
Fees
Tax Year: 2017
Tax Legal Description: Lot 49 & 50, Plan 427
Taxes: $2,487
Highlights
Feature: Fenced Yard
Feature: Lake Access
Feature: Place Of Worship
Feature: Public Transit
Land
Cross Street: Queensway S/Lake Dr
Municipality District: Georgina
Fronting On: North
Pool: None
Sewer: Sewers
Lot Depth: 128 Feet
Lot Frontage: 50 Feet
Acres: < .50
Zoning: Res
Waterfront: None
Additional Media
- Virtual Tour: http://tourwizard.net/cp/5340
Rooms
Room details for 290 Miami Drive, Georgina
| Type | Dimensions | Description |
|---|---|---|
| Kitchen Main | 2.99 x 3.16 | Ceramic Back Splash, Bay Window, Recessed Lights |
| Living Main | 3.71 x 5.05 | Picture Window, Hardwood Floor, Ceiling Fan |
| Master Main | 3.10 x 3.18 | Hardwood Floor, Ceiling Fan |
| 2nd Br Main | 2.90 x 2.95 | Hardwood Floor, Murphy Bed, Ceiling Fan |
| Rec Bsmt | 3.46 x 6.06 | Partly Finished |
| XXXXXXXX | XXX XX, XXXX |
XXXX XXX XXXX |
$XXX,XXX |
| XXX XX, XXXX |
XXXXXX XXX XXXX |
$XXX,XXX |
| XXXXXXXX XXXX | XXX XX, XXXX | $405,000 XXX XXXX |
| XXXXXXXX XXXXXX | XXX XX, XXXX | $399,800 XXX XXXX |

Our Lady of the Lake Catholic Elementary School
Elementary: CatholicPrince of Peace Catholic Elementary School
Elementary: CatholicJersey Public School
Elementary: PublicR L Graham Public School
Elementary: PublicFairwood Public School
Elementary: PublicLake Simcoe Public School
Elementary: PublicBradford Campus
Secondary: PublicOur Lady of the Lake Catholic College High School
Secondary: CatholicDr John M Denison Secondary School
Secondary: PublicKeswick High School
Secondary: PublicNantyr Shores Secondary School
Secondary: PublicHuron Heights Secondary School
Secondary: Public

