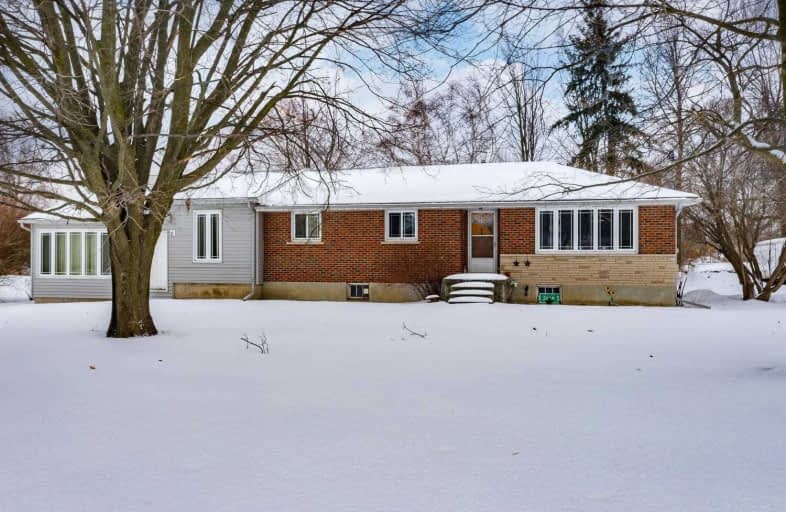Sold on Mar 02, 2021
Note: Property is not currently for sale or for rent.

-
Type: Detached
-
Style: Bungalow
-
Lot Size: 225 x 362.53 Feet
-
Age: No Data
-
Taxes: $3,141 per year
-
Days on Site: 19 Days
-
Added: Feb 11, 2021 (2 weeks on market)
-
Updated:
-
Last Checked: 3 months ago
-
MLS®#: N5113531
-
Listed By: Re/max all-stars realty inc., brokerage
1.87 Acres With Brick Bungalow And Workshop. This Home Offers Room For Extended Family With 4 Bedrooms And 2 Kitchens. The Above Ground Pool (As Is Condition) Is Located Off Rear Deck. The Workshop Has Been Used For Livestock And Currently Storage Area. House Heated With Gas Furnace.
Property Details
Facts for 29355 Highway 48, Georgina
Status
Days on Market: 19
Last Status: Sold
Sold Date: Mar 02, 2021
Closed Date: Jun 30, 2021
Expiry Date: Jun 30, 2021
Sold Price: $666,000
Unavailable Date: Mar 02, 2021
Input Date: Feb 12, 2021
Prior LSC: Sold
Property
Status: Sale
Property Type: Detached
Style: Bungalow
Area: Georgina
Community: Pefferlaw
Availability Date: 5/31/2021
Inside
Bedrooms: 3
Bathrooms: 2
Kitchens: 2
Rooms: 9
Den/Family Room: No
Air Conditioning: None
Fireplace: No
Washrooms: 2
Building
Basement: Half
Heat Type: Forced Air
Heat Source: Gas
Exterior: Brick
Exterior: Vinyl Siding
Water Supply: Well
Special Designation: Unknown
Parking
Driveway: Private
Garage Type: None
Covered Parking Spaces: 10
Total Parking Spaces: 10
Fees
Tax Year: 2020
Tax Legal Description: Pt East 1/2 Of Lot 17, Con 6 65R529407; Georgina
Taxes: $3,141
Land
Cross Street: Hwy 48/Weir Sdrd
Municipality District: Georgina
Fronting On: South
Pool: Abv Grnd
Sewer: Septic
Lot Depth: 362.53 Feet
Lot Frontage: 225 Feet
Lot Irregularities: As Per Mpac Report 1.
Acres: .50-1.99
Additional Media
- Virtual Tour: https://tour.360realtours.ca/1777563?idx=1
Rooms
Room details for 29355 Highway 48, Georgina
| Type | Dimensions | Description |
|---|---|---|
| Kitchen Main | 4.51 x 4.90 | |
| Br Main | 4.07 x 3.71 | |
| Br Main | 3.71 x 3.12 | |
| Br Main | 3.18 x 3.16 | |
| Living Main | 4.81 x 4.07 | |
| Br Main | 3.44 x 3.32 | |
| Living Main | 3.55 x 5.96 | |
| Kitchen Main | 3.43 x 3.61 | |
| Laundry Main | 2.01 x 2.50 |
| XXXXXXXX | XXX XX, XXXX |
XXXX XXX XXXX |
$XXX,XXX |
| XXX XX, XXXX |
XXXXXX XXX XXXX |
$XXX,XXX | |
| XXXXXXXX | XXX XX, XXXX |
XXXXXXXX XXX XXXX |
|
| XXX XX, XXXX |
XXXXXX XXX XXXX |
$XXX,XXX | |
| XXXXXXXX | XXX XX, XXXX |
XXXXXXX XXX XXXX |
|
| XXX XX, XXXX |
XXXXXX XXX XXXX |
$XXX,XXX | |
| XXXXXXXX | XXX XX, XXXX |
XXXXXXXX XXX XXXX |
|
| XXX XX, XXXX |
XXXXXX XXX XXXX |
$XXX,XXX | |
| XXXXXXXX | XXX XX, XXXX |
XXXXXXX XXX XXXX |
|
| XXX XX, XXXX |
XXXXXX XXX XXXX |
$XXX,XXX | |
| XXXXXXXX | XXX XX, XXXX |
XXXXXXX XXX XXXX |
|
| XXX XX, XXXX |
XXXXXX XXX XXXX |
$XXX,XXX |
| XXXXXXXX XXXX | XXX XX, XXXX | $666,000 XXX XXXX |
| XXXXXXXX XXXXXX | XXX XX, XXXX | $689,900 XXX XXXX |
| XXXXXXXX XXXXXXXX | XXX XX, XXXX | XXX XXXX |
| XXXXXXXX XXXXXX | XXX XX, XXXX | $639,900 XXX XXXX |
| XXXXXXXX XXXXXXX | XXX XX, XXXX | XXX XXXX |
| XXXXXXXX XXXXXX | XXX XX, XXXX | $649,900 XXX XXXX |
| XXXXXXXX XXXXXXXX | XXX XX, XXXX | XXX XXXX |
| XXXXXXXX XXXXXX | XXX XX, XXXX | $740,000 XXX XXXX |
| XXXXXXXX XXXXXXX | XXX XX, XXXX | XXX XXXX |
| XXXXXXXX XXXXXX | XXX XX, XXXX | $779,000 XXX XXXX |
| XXXXXXXX XXXXXXX | XXX XX, XXXX | XXX XXXX |
| XXXXXXXX XXXXXX | XXX XX, XXXX | $799,900 XXX XXXX |

Holy Family Catholic School
Elementary: CatholicSt Bernadette's Catholic Elementary School
Elementary: CatholicBeaverton Public School
Elementary: PublicBlack River Public School
Elementary: PublicSutton Public School
Elementary: PublicMorning Glory Public School
Elementary: PublicOur Lady of the Lake Catholic College High School
Secondary: CatholicBrock High School
Secondary: PublicSutton District High School
Secondary: PublicKeswick High School
Secondary: PublicNantyr Shores Secondary School
Secondary: PublicUxbridge Secondary School
Secondary: Public- 2 bath
- 3 bed
- 700 sqft
77 Blue Heron Drive, Georgina, Ontario • L0E 1N0 • Pefferlaw
- 2 bath
- 3 bed
- 700 sqft
9860 Morning Glory Road, Georgina, Ontario • L0E 1N0 • Pefferlaw




