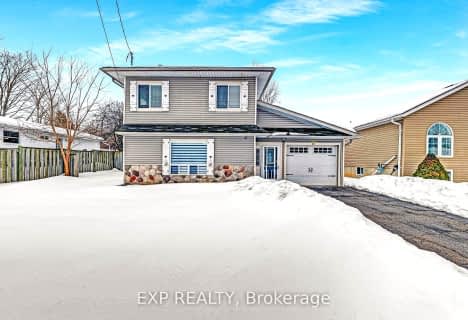Sold on Mar 12, 2020
Note: Property is not currently for sale or for rent.

-
Type: Detached
-
Style: 2-Storey
-
Size: 2000 sqft
-
Lot Size: 50 x 190 Feet
-
Age: No Data
-
Taxes: $4,467 per year
-
Days on Site: 8 Days
-
Added: Mar 03, 2020 (1 week on market)
-
Updated:
-
Last Checked: 3 months ago
-
MLS®#: N4708073
-
Listed By: Re/max all-stars realty inc., brokerage
Enjoy Breathtaking Sunsets Over Lake Simcoe From This Fantastic Custom Built Home On Large Lot In Sought After Quiet Neighborhood. Custom Built With Spacious Rooms, Large Windows & Plenty Of Storage. Family Sized Eat-In Country Kitchen W/Pine Cabinetry Overlooks Pool And Extensive Decking In Fully Fenced Yard. Features Both Basement And Second Floor Laundry Hookups. Easy Access To Public Transit, Golf, Private Park & Beaches. **
Extras
Fridge/Stove, B/I Dishwasher, Bsmt Washer/Dryer, Hi-F Gas Furnace Central Vac W/Attachments, Bsmt Freezer, Attached Shelving In Bsmt, Pool Equip.2 Gdo W/Remotes, Blinds, Gas Fp, 2 Outdoor Rubbermaid Storage Units. Hot Water Tank (Rental).
Property Details
Facts for 298 Hillcrest Road, Georgina
Status
Days on Market: 8
Last Status: Sold
Sold Date: Mar 12, 2020
Closed Date: May 14, 2020
Expiry Date: May 20, 2020
Sold Price: $707,000
Unavailable Date: Mar 12, 2020
Input Date: Mar 03, 2020
Property
Status: Sale
Property Type: Detached
Style: 2-Storey
Size (sq ft): 2000
Area: Georgina
Community: Keswick North
Availability Date: Tbd
Inside
Bedrooms: 4
Bathrooms: 3
Kitchens: 1
Rooms: 8
Den/Family Room: Yes
Air Conditioning: Central Air
Fireplace: Yes
Laundry Level: Upper
Central Vacuum: Y
Washrooms: 3
Building
Basement: Full
Basement 2: Part Fin
Heat Type: Forced Air
Heat Source: Gas
Exterior: Alum Siding
Exterior: Brick
Water Supply: Municipal
Special Designation: Unknown
Parking
Driveway: Pvt Double
Garage Spaces: 2
Garage Type: Attached
Covered Parking Spaces: 4
Total Parking Spaces: 6
Fees
Tax Year: 2019
Tax Legal Description: Lot 13 Plan 180 North Gwillimbury; Georgina
Taxes: $4,467
Highlights
Feature: Fenced Yard
Feature: Golf
Feature: Lake/Pond
Feature: Park
Feature: Place Of Worship
Land
Cross Street: Lake Dr N/Hillcrest
Municipality District: Georgina
Fronting On: North
Pool: Abv Grnd
Sewer: Sewers
Lot Depth: 190 Feet
Lot Frontage: 50 Feet
Additional Media
- Virtual Tour: https://tours.panapix.com/idx/153192
Rooms
Room details for 298 Hillcrest Road, Georgina
| Type | Dimensions | Description |
|---|---|---|
| Living Main | 3.46 x 4.00 | Combined W/Dining, O/Looks Backyard, Broadloom |
| Dining Main | 3.66 x 3.46 | Combined W/Living, Bay Window, Broadloom |
| Kitchen Main | 3.51 x 7.50 | O/Looks Backyard, Laminate, B/I Desk |
| Breakfast Main | 3.51 x 7.50 | Walk-Out, Combined W/Kitchen, Laminate |
| Master 2nd | 3.68 x 4.57 | W/I Closet, 4 Pc Ensuite, Broadloom |
| 2nd Br 2nd | 3.12 x 5.87 | Closet, Fireplace, W/O To Deck |
| 3rd Br 2nd | 3.70 x 3.84 | Closet |
| 4th Br 2nd | 4.76 x 3.79 | Closet |
| Rec Bsmt | 3.46 x 7.92 | Broadloom, Above Grade Window |
| XXXXXXXX | XXX XX, XXXX |
XXXX XXX XXXX |
$XXX,XXX |
| XXX XX, XXXX |
XXXXXX XXX XXXX |
$XXX,XXX | |
| XXXXXXXX | XXX XX, XXXX |
XXXXXXX XXX XXXX |
|
| XXX XX, XXXX |
XXXXXX XXX XXXX |
$XXX,XXX |
| XXXXXXXX XXXX | XXX XX, XXXX | $707,000 XXX XXXX |
| XXXXXXXX XXXXXX | XXX XX, XXXX | $735,000 XXX XXXX |
| XXXXXXXX XXXXXXX | XXX XX, XXXX | XXX XXXX |
| XXXXXXXX XXXXXX | XXX XX, XXXX | $750,000 XXX XXXX |

Deer Park Public School
Elementary: PublicSt Thomas Aquinas Catholic Elementary School
Elementary: CatholicKeswick Public School
Elementary: PublicLakeside Public School
Elementary: PublicW J Watson Public School
Elementary: PublicR L Graham Public School
Elementary: PublicBradford Campus
Secondary: PublicOur Lady of the Lake Catholic College High School
Secondary: CatholicSutton District High School
Secondary: PublicKeswick High School
Secondary: PublicBradford District High School
Secondary: PublicNantyr Shores Secondary School
Secondary: Public- 2 bath
- 4 bed
29 Alice Avenue, Georgina, Ontario • L4P 3C8 • Historic Lakeshore Communities

