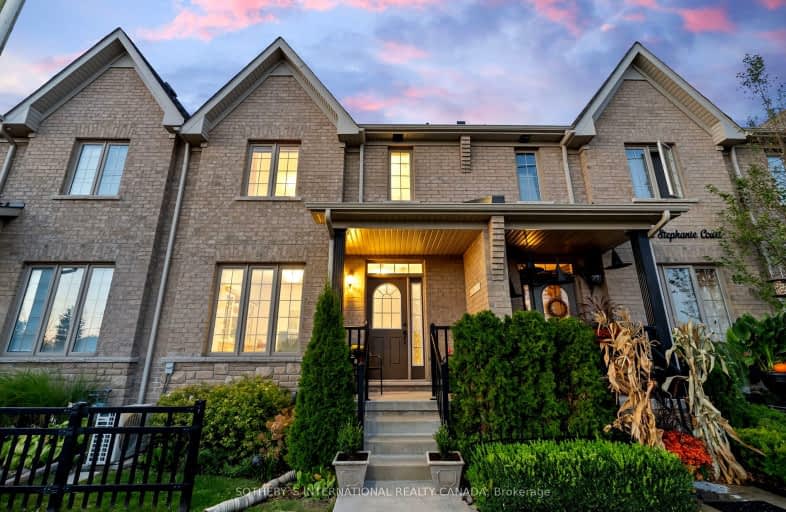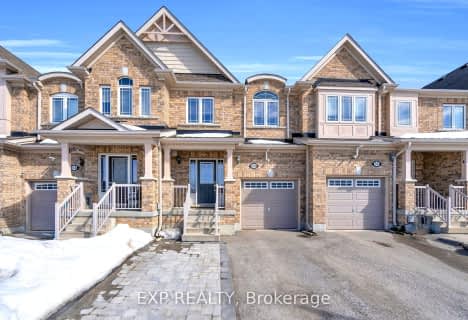Car-Dependent
- Most errands require a car.
40
/100
Some Transit
- Most errands require a car.
26
/100
Somewhat Bikeable
- Most errands require a car.
30
/100

St Bernadette's Catholic Elementary School
Elementary: Catholic
1.52 km
Black River Public School
Elementary: Public
1.43 km
Sutton Public School
Elementary: Public
0.91 km
Morning Glory Public School
Elementary: Public
9.76 km
W J Watson Public School
Elementary: Public
10.43 km
Fairwood Public School
Elementary: Public
11.15 km
Our Lady of the Lake Catholic College High School
Secondary: Catholic
12.45 km
Sutton District High School
Secondary: Public
0.63 km
Sacred Heart Catholic High School
Secondary: Catholic
27.51 km
Keswick High School
Secondary: Public
11.55 km
Nantyr Shores Secondary School
Secondary: Public
15.74 km
Huron Heights Secondary School
Secondary: Public
26.92 km
-
Bonnie Park
BONNIE Blvd, Georgina 3.29km -
Sibbald Point Provincial Park
26465 York Rd 18 (Hwy #48 and Park Road), Sutton ON L0E 1R0 4.22km -
Williow Wharf
Lake Dr, Georgina ON 5.16km
-
TD Canada Trust ATM
20865 Dalton Rd, Sutton West ON L0E 1R0 1.15km -
CoinFlip Bitcoin ATM
24164 Woodbine Ave, Keswick ON L4P 0L3 10.29km -
President's Choice Financial Pavilion and ATM
24018 Woodbine Ave, Keswick ON L4P 0M3 10.7km




