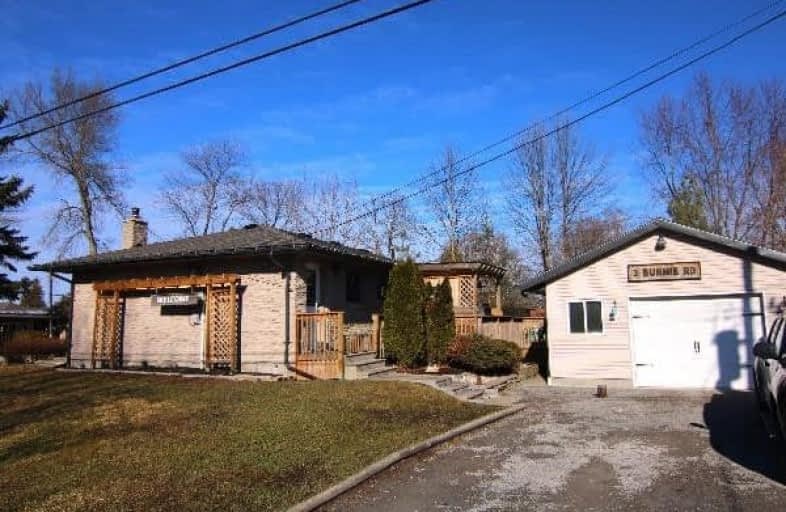Sold on Mar 19, 2021
Note: Property is not currently for sale or for rent.

-
Type: Detached
-
Style: Bungalow
-
Size: 1100 sqft
-
Lot Size: 78 x 115 Feet
-
Age: No Data
-
Taxes: $2,789 per year
-
Days on Site: 5 Days
-
Added: Mar 13, 2021 (5 days on market)
-
Updated:
-
Last Checked: 3 months ago
-
MLS®#: N5150771
-
Listed By: Century 21 heritage group ltd., brokerage
Relax While Taking In The Views Of The Lake With This Beautifully Done Bungalow. Open Concept Design Allows For Maximum Living Space With All S/S Appliances, Quartz Countertops, Brick Fireplace And 3 Season Sunroom With Views Of The Lake. Quaint Waterfront Comm. Boat Launch Access, Private Beach, 3 Bedrooms With Large Master Incl.Ensuite Custom B/I Closet. Large One Car Garage With Outdoor Decking And Living/Eating Space. New Roof, View Today!
Extras
All S/S Appliances Included Stackable Washer,Dryer,Fridge,Stove,Microwave,Dishwasher,Water Softener. New Uv Water Filtration, Elf,Septic Pumped 1 Month Ago. Roof Redone In Fall Of 2020. Hw Tank Owned,Crawl Space Is Approx 4Ft High And Dry.
Property Details
Facts for Rd-3 Burnie Road, Georgina
Status
Days on Market: 5
Last Status: Sold
Sold Date: Mar 19, 2021
Closed Date: Jun 30, 2021
Expiry Date: Jun 13, 2021
Sold Price: $670,000
Unavailable Date: Mar 19, 2021
Input Date: Mar 13, 2021
Property
Status: Sale
Property Type: Detached
Style: Bungalow
Size (sq ft): 1100
Area: Georgina
Community: Virginia
Availability Date: Tbd
Inside
Bedrooms: 3
Bathrooms: 2
Kitchens: 1
Rooms: 6
Den/Family Room: No
Air Conditioning: None
Fireplace: Yes
Laundry Level: Main
Central Vacuum: N
Washrooms: 2
Utilities
Electricity: Yes
Gas: Yes
Cable: Available
Telephone: Available
Building
Basement: Crawl Space
Heat Type: Forced Air
Heat Source: Gas
Exterior: Brick
Elevator: N
UFFI: No
Energy Certificate: N
Green Verification Status: N
Water Supply Type: Drilled Well
Water Supply: Well
Physically Handicapped-Equipped: N
Special Designation: Unknown
Other Structures: Garden Shed
Retirement: N
Parking
Driveway: Private
Garage Spaces: 1
Garage Type: Detached
Covered Parking Spaces: 4
Total Parking Spaces: 5
Fees
Tax Year: 2020
Tax Legal Description: Lt 14 Pl 229 Georgina ; Georgina
Taxes: $2,789
Highlights
Feature: Beach
Feature: Golf
Feature: Lake Access
Feature: Marina
Feature: Park
Feature: School Bus Route
Land
Cross Street: Sunset Beach Rd & Bu
Municipality District: Georgina
Fronting On: South
Parcel Number: 035320127
Pool: None
Sewer: Septic
Lot Depth: 115 Feet
Lot Frontage: 78 Feet
Lot Irregularities: As Per Mpac Irregular
Acres: < .50
Zoning: Residential
Waterfront: None
Rooms
Room details for Rd-3 Burnie Road, Georgina
| Type | Dimensions | Description |
|---|---|---|
| Kitchen Main | 2.78 x 5.64 | Stainless Steel Appl, Backsplash, Centre Island |
| Dining Main | 3.63 x 7.03 | Open Concept, Laminate, W/O To Sunroom |
| Living Main | - | Fireplace, Laminate, Walk-Out |
| Br Main | 2.58 x 3.03 | Laminate, Closet |
| 2nd Br Main | 2.58 x 3.03 | Laminate, Closet |
| Master Main | 3.40 x 3.68 | 3 Pc Ensuite, W/O To Sundeck, B/I Closet |
| Sunroom Main | 3.15 x 5.45 | Overlook Water, Se View |
| XXXXXXXX | XXX XX, XXXX |
XXXX XXX XXXX |
$XXX,XXX |
| XXX XX, XXXX |
XXXXXX XXX XXXX |
$XXX,XXX |
| XXXXXXXX XXXX | XXX XX, XXXX | $670,000 XXX XXXX |
| XXXXXXXX XXXXXX | XXX XX, XXXX | $598,000 XXX XXXX |

Holy Family Catholic School
Elementary: CatholicSt Bernadette's Catholic Elementary School
Elementary: CatholicBeaverton Public School
Elementary: PublicBlack River Public School
Elementary: PublicSutton Public School
Elementary: PublicMorning Glory Public School
Elementary: PublicOur Lady of the Lake Catholic College High School
Secondary: CatholicBrock High School
Secondary: PublicSutton District High School
Secondary: PublicKeswick High School
Secondary: PublicNantyr Shores Secondary School
Secondary: PublicUxbridge Secondary School
Secondary: Public- 2 bath
- 3 bed
- 700 sqft
77 Blue Heron Drive, Georgina, Ontario • L0E 1N0 • Pefferlaw



