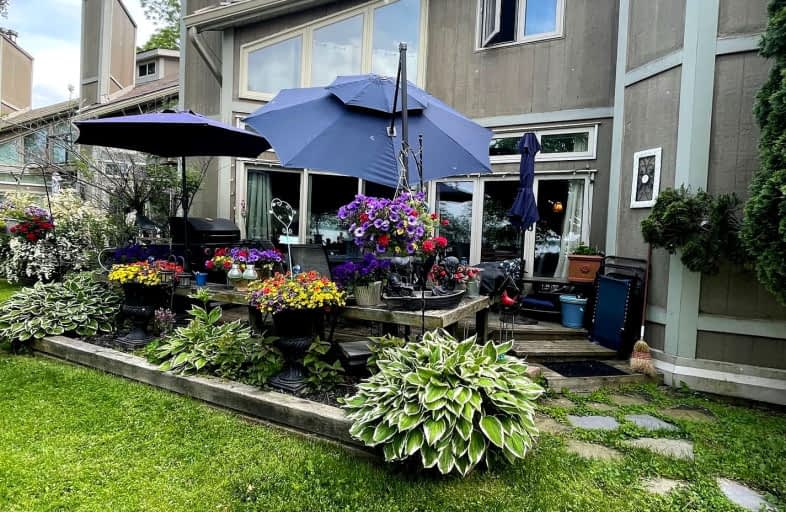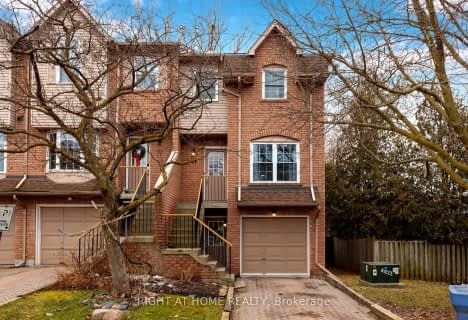Car-Dependent
- Most errands require a car.
Some Transit
- Most errands require a car.
Somewhat Bikeable
- Most errands require a car.

Deer Park Public School
Elementary: PublicSt Thomas Aquinas Catholic Elementary School
Elementary: CatholicKeswick Public School
Elementary: PublicLakeside Public School
Elementary: PublicW J Watson Public School
Elementary: PublicR L Graham Public School
Elementary: PublicBradford Campus
Secondary: PublicOur Lady of the Lake Catholic College High School
Secondary: CatholicSutton District High School
Secondary: PublicKeswick High School
Secondary: PublicBradford District High School
Secondary: PublicNantyr Shores Secondary School
Secondary: Public-
Vista Park
5.46km -
Willow Beach Park
Lake Dr N, Georgina ON 9.17km -
Innisfil Beach Park
676 Innisfil Beach Rd, Innisfil ON 9.58km
-
CoinFlip Bitcoin ATM
24164 Woodbine Ave, Keswick ON L4P 0L3 3.03km -
RBC Royal Bank
23564 Woodbine Ave, Keswick ON L4P 0E2 3.96km -
TD Bank Financial Group
23532 Woodbine Ave, Keswick ON L4P 0E2 4.11km
- 3 bath
- 3 bed
- 1800 sqft
17 Davy Point Circle, Georgina, Ontario • L4P 3H2 • Keswick North











