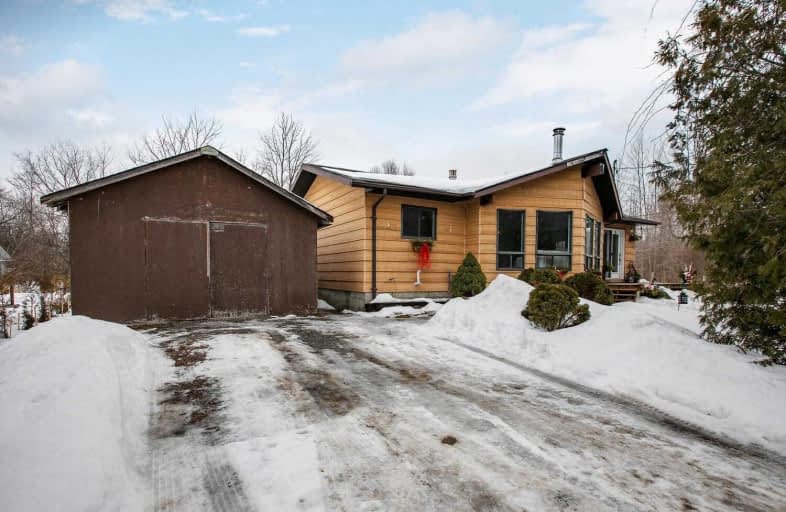
Holy Family Catholic School
Elementary: Catholic
15.76 km
St Bernadette's Catholic Elementary School
Elementary: Catholic
7.57 km
Beaverton Public School
Elementary: Public
15.59 km
Black River Public School
Elementary: Public
7.57 km
Sutton Public School
Elementary: Public
7.71 km
Morning Glory Public School
Elementary: Public
2.70 km
Our Lady of the Lake Catholic College High School
Secondary: Catholic
19.09 km
Brock High School
Secondary: Public
16.75 km
Sutton District High School
Secondary: Public
7.31 km
Keswick High School
Secondary: Public
18.29 km
Nantyr Shores Secondary School
Secondary: Public
22.38 km
Uxbridge Secondary School
Secondary: Public
26.91 km



