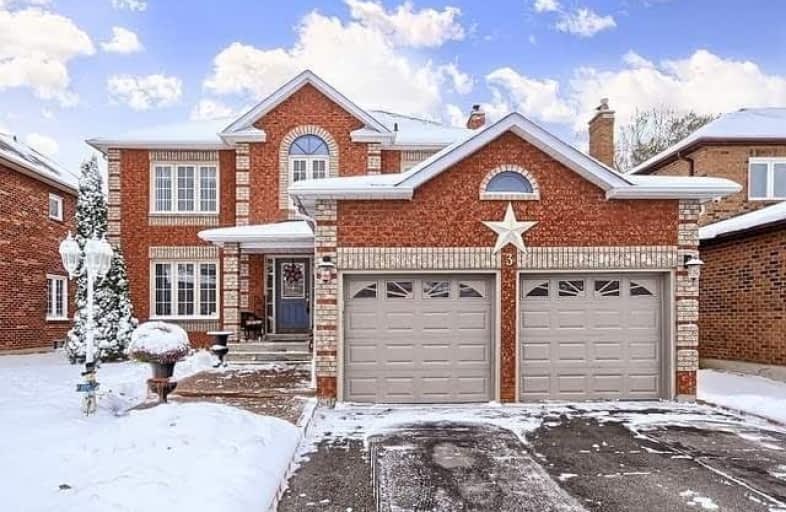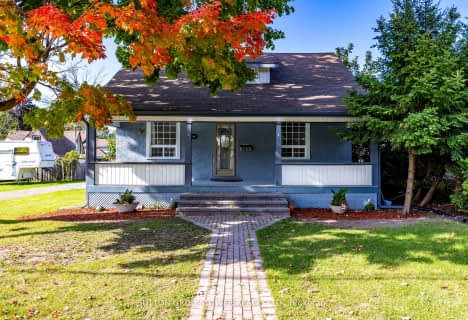Inactive on Jan 01, 0001
Note: Property is not currently for sale or for rent.

-
Type: Detached
-
Style: 2-Storey
-
Lot Size: 49.21 x 108.27 Feet
-
Age: No Data
-
Taxes: $4,687 per year
-
Days on Site: 142 Days
-
Added: Nov 09, 2018 (4 months on market)
-
Updated:
-
Last Checked: 11 hours ago
-
MLS®#: N4299231
-
Listed By: Main street realty ltd., brokerage
All Brick "Greystone" Home In Desirable, Family Friendly Keswick Neighborhood!
Property Details
Facts for 3 Litner Crescent, Georgina
Status
Days on Market: 142
Last Status: Expired
Sold Date: Jan 01, 0001
Closed Date: Jan 01, 0001
Expiry Date: Mar 31, 2019
Unavailable Date: Mar 31, 2019
Input Date: Nov 09, 2018
Property
Status: Sale
Property Type: Detached
Style: 2-Storey
Area: Georgina
Community: Keswick North
Availability Date: 30 Days/Tba
Inside
Bedrooms: 4
Bedrooms Plus: 1
Bathrooms: 4
Kitchens: 1
Rooms: 8
Den/Family Room: Yes
Air Conditioning: Central Air
Fireplace: Yes
Central Vacuum: Y
Washrooms: 4
Building
Basement: Finished
Heat Type: Forced Air
Heat Source: Gas
Exterior: Brick
Water Supply: Municipal
Special Designation: Unknown
Parking
Driveway: Private
Garage Spaces: 2
Garage Type: Attached
Covered Parking Spaces: 2
Fees
Tax Year: 2018
Tax Legal Description: Pcl 93-1 Sec 65M2866;Lt 93 Pl 65M2866; **
Taxes: $4,687
Land
Cross Street: Tulip St. & Litner C
Municipality District: Georgina
Fronting On: South
Pool: None
Sewer: Sewers
Lot Depth: 108.27 Feet
Lot Frontage: 49.21 Feet
Rooms
Room details for 3 Litner Crescent, Georgina
| Type | Dimensions | Description |
|---|---|---|
| Kitchen Ground | 4.40 x 5.94 | B/I Dishwasher, Ceramic Floor, W/O To Deck |
| Living Ground | 3.35 x 4.65 | Picture Window, Broadloom |
| Dining Ground | 3.10 x 3.40 | O/Looks Backyard, Broadloom |
| Family Ground | 3.40 x 5.50 | Fireplace, Broadloom, Pot Lights |
| Laundry Ground | - | Access To Garage, Ceramic Floor |
| Master 2nd | 3.40 x 5.25 | 4 Pc Ensuite, Broadloom, W/I Closet |
| 2nd Br 2nd | 3.40 x 4.15 | Closet, Broadloom |
| 3rd Br 2nd | 3.40 x 4.00 | Closet, Broadloom |
| 4th Br 2nd | 3.20 x 3.35 | Closet, Broadloom |
| Rec Bsmt | 3.40 x 6.65 | 3 Pc Ensuite, Laminate |
| Br Bsmt | 3.30 x 5.25 | Broadloom |
| Office Bsmt | 2.45 x 3.30 | Laminate |
| XXXXXXXX | XXX XX, XXXX |
XXXX XXX XXXX |
$XXX,XXX |
| XXX XX, XXXX |
XXXXXX XXX XXXX |
$XXX,XXX | |
| XXXXXXXX | XXX XX, XXXX |
XXXXXXXX XXX XXXX |
|
| XXX XX, XXXX |
XXXXXX XXX XXXX |
$XXX,XXX | |
| XXXXXXXX | XXX XX, XXXX |
XXXXXXXX XXX XXXX |
|
| XXX XX, XXXX |
XXXXXX XXX XXXX |
$XXX,XXX |
| XXXXXXXX XXXX | XXX XX, XXXX | $640,000 XXX XXXX |
| XXXXXXXX XXXXXX | XXX XX, XXXX | $599,000 XXX XXXX |
| XXXXXXXX XXXXXXXX | XXX XX, XXXX | XXX XXXX |
| XXXXXXXX XXXXXX | XXX XX, XXXX | $629,900 XXX XXXX |
| XXXXXXXX XXXXXXXX | XXX XX, XXXX | XXX XXXX |
| XXXXXXXX XXXXXX | XXX XX, XXXX | $680,888 XXX XXXX |

Deer Park Public School
Elementary: PublicSt Thomas Aquinas Catholic Elementary School
Elementary: CatholicKeswick Public School
Elementary: PublicLakeside Public School
Elementary: PublicW J Watson Public School
Elementary: PublicR L Graham Public School
Elementary: PublicBradford Campus
Secondary: PublicOur Lady of the Lake Catholic College High School
Secondary: CatholicSutton District High School
Secondary: PublicKeswick High School
Secondary: PublicBradford District High School
Secondary: PublicNantyr Shores Secondary School
Secondary: Public- 2 bath
- 5 bed
238 Church Street, Georgina, Ontario • L4P 1J8 • Keswick North

