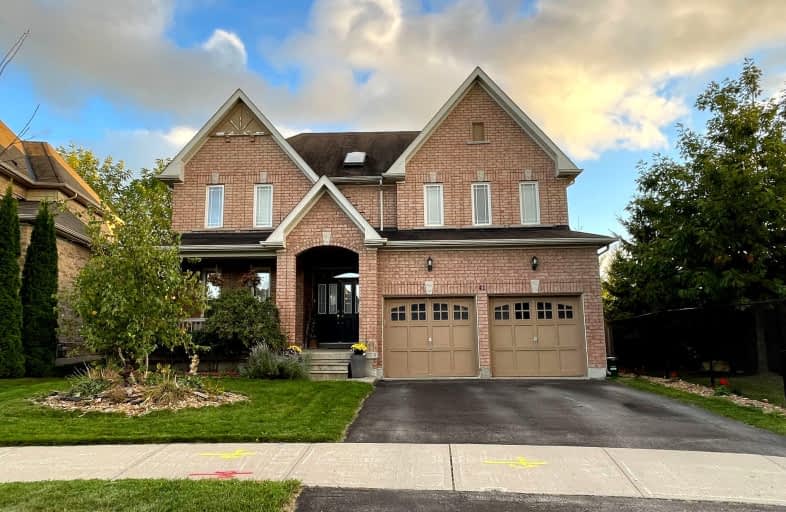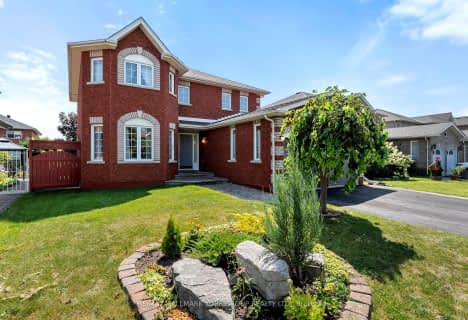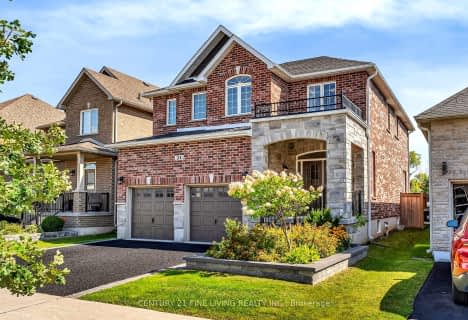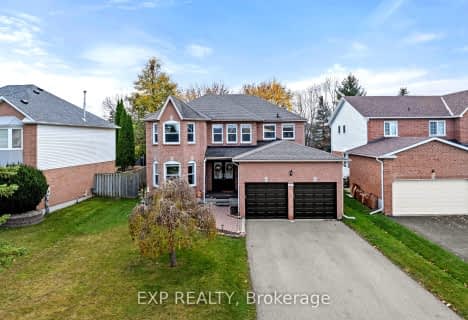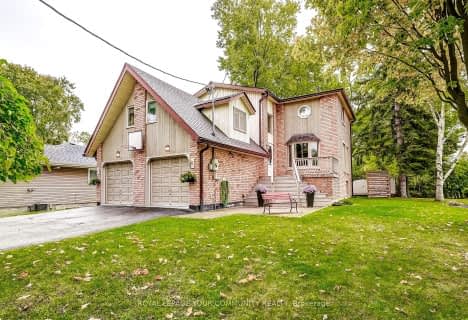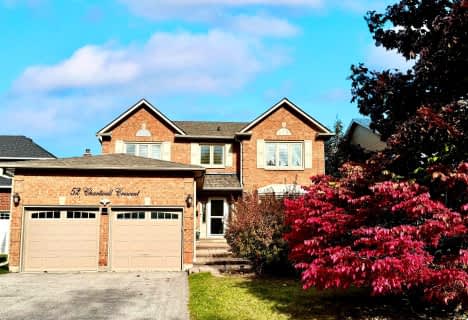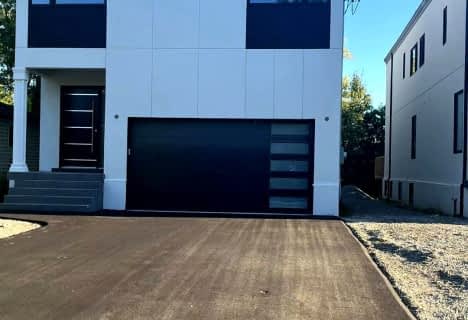Somewhat Walkable
- Some errands can be accomplished on foot.
Some Transit
- Most errands require a car.
Somewhat Bikeable
- Most errands require a car.

St Thomas Aquinas Catholic Elementary School
Elementary: CatholicKeswick Public School
Elementary: PublicLakeside Public School
Elementary: PublicW J Watson Public School
Elementary: PublicR L Graham Public School
Elementary: PublicFairwood Public School
Elementary: PublicBradford Campus
Secondary: PublicOur Lady of the Lake Catholic College High School
Secondary: CatholicSutton District High School
Secondary: PublicKeswick High School
Secondary: PublicBradford District High School
Secondary: PublicNantyr Shores Secondary School
Secondary: Public- 4 bath
- 4 bed
- 2500 sqft
52 Chartwell Crescent, Georgina, Ontario • L4P 3N8 • Keswick North
- 4 bath
- 4 bed
- 2000 sqft
31 John Dallimore Drive, Georgina, Ontario • L4P 0S6 • Keswick South
- — bath
- — bed
- — sqft
267 Shorecrest Road, Georgina, Ontario • L4P 1J3 • Historic Lakeshore Communities
- — bath
- — bed
- — sqft
269 Shorecrest Road, Georgina, Ontario • L4P 1J3 • Historic Lakeshore Communities
- 4 bath
- 4 bed
127 Lake Drive North, Georgina, Ontario • L4P 3C8 • Historic Lakeshore Communities
- 3 bath
- 4 bed
- 2000 sqft
224 Danny Wheeler Boulevard, Georgina, Ontario • L4P 0J8 • Keswick North
