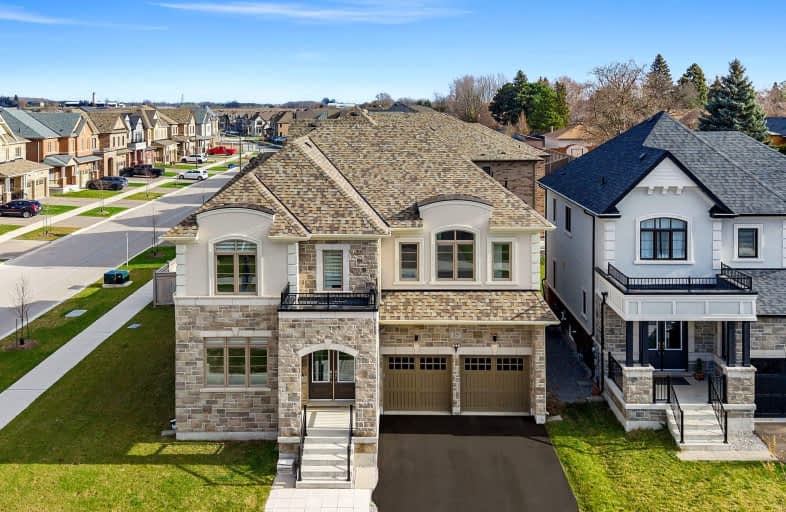Somewhat Walkable
- Some errands can be accomplished on foot.
57
/100
Some Transit
- Most errands require a car.
26
/100
Somewhat Bikeable
- Most errands require a car.
42
/100

St Thomas Aquinas Catholic Elementary School
Elementary: Catholic
1.42 km
Keswick Public School
Elementary: Public
0.45 km
Lakeside Public School
Elementary: Public
0.66 km
W J Watson Public School
Elementary: Public
0.64 km
R L Graham Public School
Elementary: Public
2.50 km
Fairwood Public School
Elementary: Public
2.94 km
Bradford Campus
Secondary: Public
16.30 km
Our Lady of the Lake Catholic College High School
Secondary: Catholic
3.65 km
Sutton District High School
Secondary: Public
10.29 km
Keswick High School
Secondary: Public
2.63 km
Bradford District High School
Secondary: Public
17.46 km
Nantyr Shores Secondary School
Secondary: Public
9.75 km
-
Vista Park
5.75km -
Willow Beach Park
Lake Dr N, Georgina ON 8.05km -
Williow Wharf
Lake Dr, Georgina ON 8.63km
-
CIBC
24 the Queensway S, Keswick ON L4P 1Y9 0.61km -
President's Choice Financial ATM
411 the Queensway S, Keswick ON L4P 2C7 3.29km -
Scotiabank
23556 Woodbine Ave, Georgina ON L4P 0E2 3.39km


