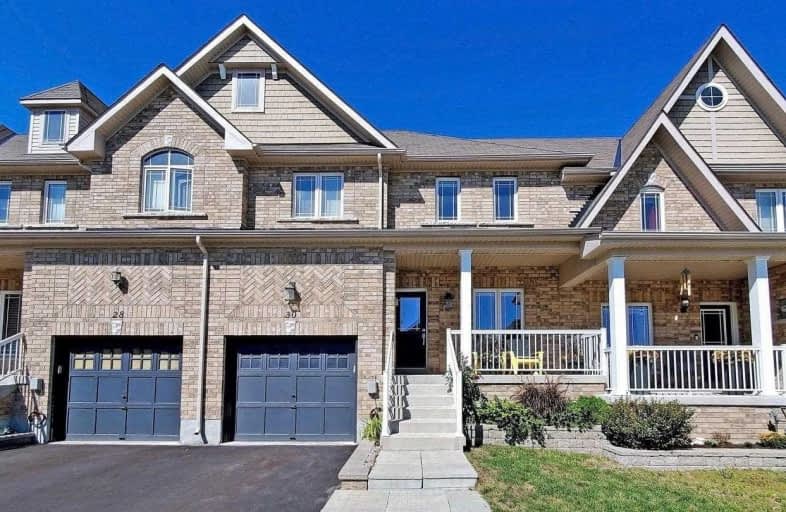Sold on Sep 09, 2020
Note: Property is not currently for sale or for rent.

-
Type: Att/Row/Twnhouse
-
Style: 2-Storey
-
Lot Size: 24.61 x 88.58 Feet
-
Age: No Data
-
Taxes: $3,563 per year
-
Days on Site: 6 Days
-
Added: Sep 03, 2020 (6 days on market)
-
Updated:
-
Last Checked: 3 months ago
-
MLS®#: N4896415
-
Listed By: Royal lepage your community realty, brokerage
Executive,Urban Chic Living North Of The City.Perfect Family Home! Having A Bright, Spacious,Open Concept Layout,This Home Features 9Ft Ceilings On Main Fl, A Chef-Inspired Kitchen W/Under Cabinet Lights,New Backsplash & Large Centre Island;Newer Stove;Newer Quartz Counter Tops In Kitchen & All Baths;Custom Mill Work;Linen Closet In Bath & B/I Speakers On Lower Level,W/Wet Bar;B/Yard Is Landscaped W/Interlock.Garage Access Inside Home & To B/Yard.Shows 10++
Extras
All S/S Appliances:Fridge, Stove,Dishwasher,Microwave,Washer&Dryer,All Electrical Light Fixtures+Window Coverings,Nest Thermostat,Wet Bar Fridge,4 Tv Brackets(Master Bdrm;Base;Famrm;Toyrm);Gdo/Remote.Hwt Rental.*Engineered Hdwd On Main*
Property Details
Facts for 30 Grey Wing Avenue, Georgina
Status
Days on Market: 6
Last Status: Sold
Sold Date: Sep 09, 2020
Closed Date: Nov 13, 2020
Expiry Date: Jan 31, 2021
Sold Price: $635,300
Unavailable Date: Sep 09, 2020
Input Date: Sep 03, 2020
Prior LSC: Listing with no contract changes
Property
Status: Sale
Property Type: Att/Row/Twnhouse
Style: 2-Storey
Area: Georgina
Community: Keswick South
Availability Date: 60 Days
Inside
Bedrooms: 3
Bathrooms: 4
Kitchens: 1
Rooms: 7
Den/Family Room: Yes
Air Conditioning: Central Air
Fireplace: Yes
Laundry Level: Lower
Central Vacuum: N
Washrooms: 4
Building
Basement: Finished
Heat Type: Forced Air
Heat Source: Gas
Exterior: Brick
Water Supply: Municipal
Special Designation: Unknown
Parking
Driveway: Mutual
Garage Spaces: 1
Garage Type: Built-In
Covered Parking Spaces: 2
Total Parking Spaces: 3
Fees
Tax Year: 2020
Tax Legal Description: Pt Blk 41, Pln 65M4347, Pts 6,7 & 8, Rp 65R34248
Taxes: $3,563
Highlights
Feature: Fenced Yard
Feature: Park
Feature: Public Transit
Feature: School
Land
Cross Street: Woodbine & Ravenshoe
Municipality District: Georgina
Fronting On: North
Pool: None
Sewer: Sewers
Lot Depth: 88.58 Feet
Lot Frontage: 24.61 Feet
Zoning: Residential
Additional Media
- Virtual Tour: http://www.stellarimaging.ca/tour/34830
Rooms
Room details for 30 Grey Wing Avenue, Georgina
| Type | Dimensions | Description |
|---|---|---|
| Kitchen Main | 2.75 x 3.15 | Ceramic Floor, Quartz Counter, Pot Lights |
| Breakfast Main | 2.32 x 3.15 | Ceramic Floor, Centre Island, W/O To Patio |
| Living Main | 2.75 x 3.31 | Hardwood Floor, Large Window, O/Looks Frontyard |
| Family Main | 3.40 x 4.34 | Hardwood Floor, Gas Fireplace, Pot Lights |
| Master 2nd | 4.10 x 4.40 | Broadloom, 4 Pc Ensuite, W/I Closet |
| 2nd Br 2nd | 3.30 x 3.31 | Broadloom, Closet |
| 3rd Br 2nd | 3.14 x 4.20 | Broadloom, Closet |
| Play Bsmt | 3.23 x 3.54 | Laminate, Pot Lights |
| Rec Bsmt | 3.19 x 4.30 | Laminate, Wet Bar, Pot Lights |
| XXXXXXXX | XXX XX, XXXX |
XXXX XXX XXXX |
$XXX,XXX |
| XXX XX, XXXX |
XXXXXX XXX XXXX |
$XXX,XXX | |
| XXXXXXXX | XXX XX, XXXX |
XXXX XXX XXXX |
$XXX,XXX |
| XXX XX, XXXX |
XXXXXX XXX XXXX |
$XXX,XXX |
| XXXXXXXX XXXX | XXX XX, XXXX | $635,300 XXX XXXX |
| XXXXXXXX XXXXXX | XXX XX, XXXX | $549,000 XXX XXXX |
| XXXXXXXX XXXX | XXX XX, XXXX | $535,000 XXX XXXX |
| XXXXXXXX XXXXXX | XXX XX, XXXX | $524,900 XXX XXXX |

Our Lady of the Lake Catholic Elementary School
Elementary: CatholicPrince of Peace Catholic Elementary School
Elementary: CatholicJersey Public School
Elementary: PublicR L Graham Public School
Elementary: PublicFairwood Public School
Elementary: PublicLake Simcoe Public School
Elementary: PublicBradford Campus
Secondary: PublicOur Lady of the Lake Catholic College High School
Secondary: CatholicSutton District High School
Secondary: PublicDr John M Denison Secondary School
Secondary: PublicKeswick High School
Secondary: PublicHuron Heights Secondary School
Secondary: Public

