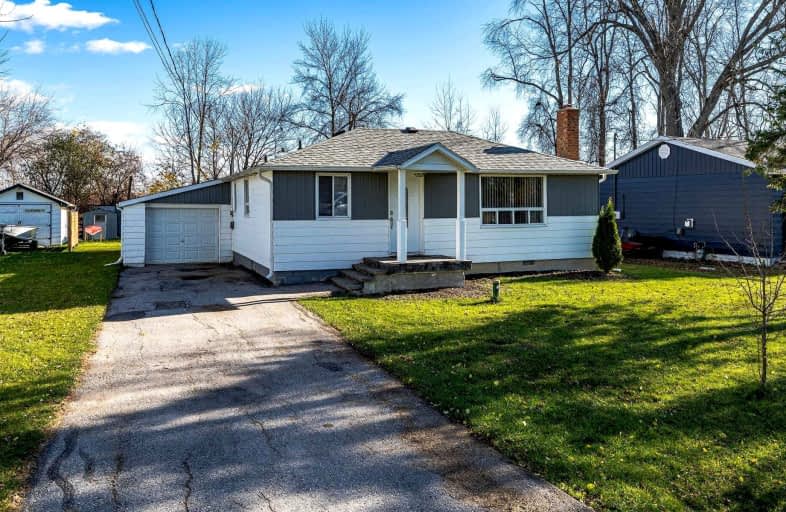Sold on Nov 18, 2022
Note: Property is not currently for sale or for rent.

-
Type: Detached
-
Style: Bungalow
-
Size: 700 sqft
-
Lot Size: 60 x 134 Feet
-
Age: 51-99 years
-
Taxes: $2,702 per year
-
Days on Site: 8 Days
-
Added: Nov 10, 2022 (1 week on market)
-
Updated:
-
Last Checked: 3 months ago
-
MLS®#: N5822577
-
Listed By: Royal lepage your community realty, brokerage
Enjoy This Tranquil Lakeside Living In This 3 Bedroom Bungalow. Its Ready To Move In. All Appliances Included & New Gas Fireplace. Local Beach/Park/Boat Launch/Slip On Lake Simcoe. Paved Driveway With 1 Car Attached Garage, Spacious Yard With Fire Pit. Poured Concrete Pad, Ready For A Hot Tub! This Could Be A Family Home Or Cottage.
Extras
Included: Stainless Steel Fridge, Stainless Steel Stove, B/I Dishwasher, Washer/Dryer, Gas Fireplace, Hw Tank, Water Treatment System,$50 Per Year For Marina Fee If Needed, Beach Association Fee Is $100 Per Year.
Property Details
Facts for 31 Isle Vista Drive, Georgina
Status
Days on Market: 8
Last Status: Sold
Sold Date: Nov 18, 2022
Closed Date: Dec 02, 2022
Expiry Date: May 10, 2023
Sold Price: $615,000
Unavailable Date: Nov 18, 2022
Input Date: Nov 10, 2022
Property
Status: Sale
Property Type: Detached
Style: Bungalow
Size (sq ft): 700
Age: 51-99
Area: Georgina
Community: Virginia
Availability Date: Immediate
Inside
Bedrooms: 3
Bathrooms: 1
Kitchens: 1
Rooms: 6
Den/Family Room: No
Air Conditioning: None
Fireplace: Yes
Laundry Level: Main
Washrooms: 1
Utilities
Electricity: Yes
Gas: Yes
Cable: Available
Telephone: Available
Building
Basement: Crawl Space
Heat Type: Baseboard
Heat Source: Electric
Exterior: Alum Siding
Elevator: N
Energy Certificate: N
Green Verification Status: N
Water Supply Type: Drilled Well
Water Supply: Well
Physically Handicapped-Equipped: N
Special Designation: Unknown
Other Structures: Garden Shed
Retirement: N
Parking
Driveway: Private
Garage Spaces: 1
Garage Type: Attached
Covered Parking Spaces: 3
Total Parking Spaces: 4
Fees
Tax Year: 2022
Tax Legal Description: Lt 57 Pi 321 Georgina T/W R436427 Ifany
Taxes: $2,702
Highlights
Feature: Beach
Feature: Lake Access
Feature: Park
Feature: Public Transit
Feature: School Bus Route
Land
Cross Street: Highway 48 & Woodfie
Municipality District: Georgina
Fronting On: East
Pool: None
Sewer: Septic
Lot Depth: 134 Feet
Lot Frontage: 60 Feet
Additional Media
- Virtual Tour: https://tours.dgvirtualtours.com/public/vtour/display/2070929?idx=1#!/
Rooms
Room details for 31 Isle Vista Drive, Georgina
| Type | Dimensions | Description |
|---|---|---|
| Living Ground | 4.60 x 2.10 | Gas Fireplace, Laminate, Open Concept |
| Kitchen Ground | 4.63 x 4.21 | Laminate, Centre Island |
| Breakfast Ground | 4.63 x 4.21 | Combined W/Kitchen, Laminate |
| Prim Bdrm Ground | 4.60 x 2.53 | Laminate, O/Looks Backyard |
| 2nd Br Ground | 3.50 x 2.56 | Closet, Laminate, O/Looks Backyard |
| 3rd Br Ground | 3.47 x 2.73 | Closet, Laminate, O/Looks Frontyard |
| Laundry Ground | 2.21 x 1.29 | Closet, Laminate |
| Bathroom Ground | 2.21 x 2.21 | Double Sink, Tile Floor |
| XXXXXXXX | XXX XX, XXXX |
XXXX XXX XXXX |
$XXX,XXX |
| XXX XX, XXXX |
XXXXXX XXX XXXX |
$XXX,XXX | |
| XXXXXXXX | XXX XX, XXXX |
XXXX XXX XXXX |
$XXX,XXX |
| XXX XX, XXXX |
XXXXXX XXX XXXX |
$XXX,XXX | |
| XXXXXXXX | XXX XX, XXXX |
XXXXXXX XXX XXXX |
|
| XXX XX, XXXX |
XXXXXX XXX XXXX |
$XXX,XXX | |
| XXXXXXXX | XXX XX, XXXX |
XXXXXXX XXX XXXX |
|
| XXX XX, XXXX |
XXXXXX XXX XXXX |
$XXX,XXX | |
| XXXXXXXX | XXX XX, XXXX |
XXXX XXX XXXX |
$XXX,XXX |
| XXX XX, XXXX |
XXXXXX XXX XXXX |
$XXX,XXX | |
| XXXXXXXX | XXX XX, XXXX |
XXXX XXX XXXX |
$XXX,XXX |
| XXX XX, XXXX |
XXXXXX XXX XXXX |
$XXX,XXX |
| XXXXXXXX XXXX | XXX XX, XXXX | $615,000 XXX XXXX |
| XXXXXXXX XXXXXX | XXX XX, XXXX | $598,888 XXX XXXX |
| XXXXXXXX XXXX | XXX XX, XXXX | $415,000 XXX XXXX |
| XXXXXXXX XXXXXX | XXX XX, XXXX | $415,000 XXX XXXX |
| XXXXXXXX XXXXXXX | XXX XX, XXXX | XXX XXXX |
| XXXXXXXX XXXXXX | XXX XX, XXXX | $399,900 XXX XXXX |
| XXXXXXXX XXXXXXX | XXX XX, XXXX | XXX XXXX |
| XXXXXXXX XXXXXX | XXX XX, XXXX | $405,000 XXX XXXX |
| XXXXXXXX XXXX | XXX XX, XXXX | $390,000 XXX XXXX |
| XXXXXXXX XXXXXX | XXX XX, XXXX | $399,900 XXX XXXX |
| XXXXXXXX XXXX | XXX XX, XXXX | $280,000 XXX XXXX |
| XXXXXXXX XXXXXX | XXX XX, XXXX | $279,900 XXX XXXX |

Holy Family Catholic School
Elementary: CatholicSt Bernadette's Catholic Elementary School
Elementary: CatholicBeaverton Public School
Elementary: PublicBlack River Public School
Elementary: PublicSutton Public School
Elementary: PublicMorning Glory Public School
Elementary: PublicOur Lady of the Lake Catholic College High School
Secondary: CatholicBrock High School
Secondary: PublicSutton District High School
Secondary: PublicKeswick High School
Secondary: PublicNantyr Shores Secondary School
Secondary: PublicUxbridge Secondary School
Secondary: Public- 2 bath
- 3 bed
- 700 sqft
77 Blue Heron Drive, Georgina, Ontario • L0E 1N0 • Pefferlaw



