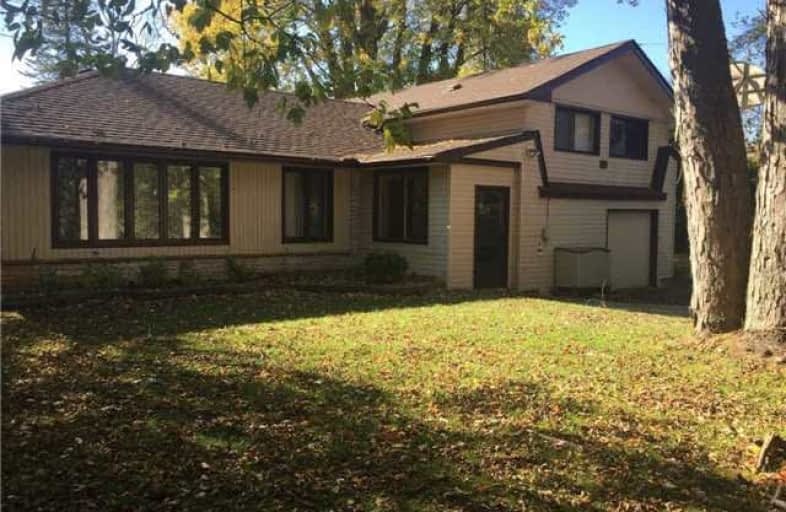Sold on Nov 01, 2017
Note: Property is not currently for sale or for rent.

-
Type: Detached
-
Style: Sidesplit 3
-
Size: 1100 sqft
-
Lot Size: 34.15 x 57.34 Metres
-
Age: 51-99 years
-
Taxes: $3,159 per year
-
Days on Site: 57 Days
-
Added: Sep 07, 2019 (1 month on market)
-
Updated:
-
Last Checked: 1 month ago
-
MLS®#: N3917831
-
Listed By: Royal lepage your community realty, brokerage
Great Family Home In Lakefront Area With Access To Swimming, Fishing, Boating. 3Brm Side Split With Connected Garage For Workshop And Storage. Fantastic Property Has Treed And Hedged Lot For Privacy And Lots Of Room For Kids To Play Or To Entertain Friends. Beach Association Annual Fee $80.00 Also Boat Docking $350.00. New Shingles 2016 W/ Transferable 10 Year Warranty.
Extras
Incl: All Appliances,Stove,Fridge,Dw,W/D,Water Softener,Iron & Sulfur Remover,Uv System: Reverse Osmosis System. On Demand Hwh May 2017. All Equip Owned. Microwave And Blackout Blinds Incl. Ex: Window Valances & Freestanding Shelves+Baskets
Property Details
Facts for 31 Lakeshore Road, Georgina
Status
Days on Market: 57
Last Status: Sold
Sold Date: Nov 01, 2017
Closed Date: Feb 14, 2018
Expiry Date: Nov 30, 2017
Sold Price: $505,000
Unavailable Date: Nov 01, 2017
Input Date: Sep 06, 2017
Property
Status: Sale
Property Type: Detached
Style: Sidesplit 3
Size (sq ft): 1100
Age: 51-99
Area: Georgina
Community: Virginia
Availability Date: 30 Days Tba
Inside
Bedrooms: 3
Bathrooms: 2
Kitchens: 1
Rooms: 7
Den/Family Room: No
Air Conditioning: Central Air
Fireplace: Yes
Washrooms: 2
Utilities
Electricity: Yes
Gas: Yes
Cable: Yes
Telephone: Yes
Building
Basement: Crawl Space
Heat Type: Heat Pump
Heat Source: Gas
Exterior: Alum Siding
Water Supply Type: Dug Well
Water Supply: Well
Special Designation: Unknown
Other Structures: Garden Shed
Other Structures: Workshop
Parking
Driveway: Private
Garage Type: None
Covered Parking Spaces: 5
Total Parking Spaces: 5
Fees
Tax Year: 2017
Tax Legal Description: Plan 318, Lots 177/178
Taxes: $3,159
Highlights
Feature: Beach
Feature: Lake Access
Feature: Marina
Feature: Park
Feature: School
Feature: Wooded/Treed
Land
Cross Street: Hwy 48 / Cronsberry
Municipality District: Georgina
Fronting On: South
Parcel Number: 035310043
Pool: None
Sewer: Septic
Lot Depth: 57.34 Metres
Lot Frontage: 34.15 Metres
Lot Irregularities: East Line - 41.93; So
Rooms
Room details for 31 Lakeshore Road, Georgina
| Type | Dimensions | Description |
|---|---|---|
| Living Ground | 3.29 x 7.19 | Hardwood Floor, B/I Bookcase, Fireplace |
| Dining Ground | 3.35 x 4.75 | Hardwood Floor, Walk-Out, Large Window |
| Kitchen Ground | 3.35 x 3.65 | B/I Dishwasher, Ceramic Floor, Breakfast Bar |
| Master 2nd | 2.74 x 3.29 | Ensuite Bath, W/I Closet |
| Br 2nd | 2.62 x 3.35 | Closet |
| Br 2nd | 2.62 x 3.35 | Closet |
| Laundry 2nd | 1.70 x 2.74 | Laundry Sink, B/I Appliances, W/O To Balcony |
| XXXXXXXX | XXX XX, XXXX |
XXXX XXX XXXX |
$XXX,XXX |
| XXX XX, XXXX |
XXXXXX XXX XXXX |
$XXX,XXX |
| XXXXXXXX XXXX | XXX XX, XXXX | $505,000 XXX XXXX |
| XXXXXXXX XXXXXX | XXX XX, XXXX | $514,900 XXX XXXX |

Holy Family Catholic School
Elementary: CatholicSt Bernadette's Catholic Elementary School
Elementary: CatholicBeaverton Public School
Elementary: PublicBlack River Public School
Elementary: PublicSutton Public School
Elementary: PublicMorning Glory Public School
Elementary: PublicOur Lady of the Lake Catholic College High School
Secondary: CatholicBrock High School
Secondary: PublicSutton District High School
Secondary: PublicKeswick High School
Secondary: PublicNantyr Shores Secondary School
Secondary: PublicUxbridge Secondary School
Secondary: Public

