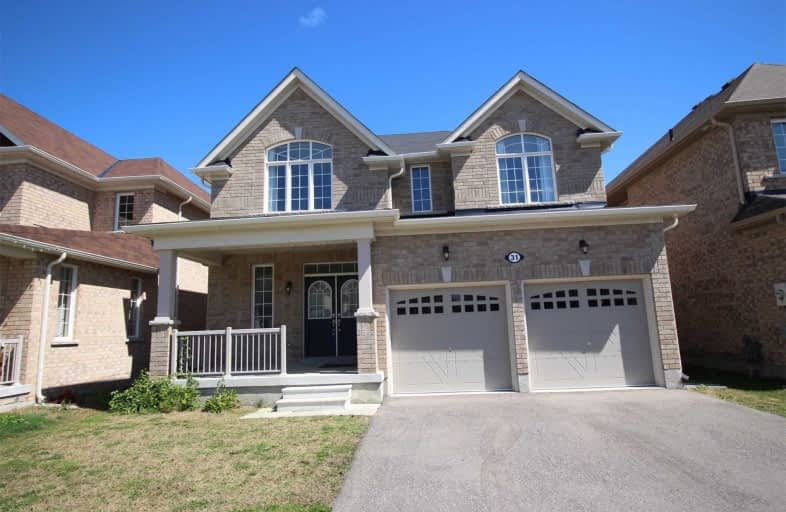Sold on Sep 11, 2020
Note: Property is not currently for sale or for rent.

-
Type: Detached
-
Style: 2-Storey
-
Size: 2500 sqft
-
Lot Size: 42 x 105 Feet
-
Age: 0-5 years
-
Taxes: $5,042 per year
-
Days on Site: 29 Days
-
Added: Aug 13, 2020 (4 weeks on market)
-
Updated:
-
Last Checked: 8 hours ago
-
MLS®#: N4869736
-
Listed By: First class realty inc., brokerage
About 4 Yrs Old House W/ 42' Lot. The Best Selling Model W/Practical Layout. No Wasted Space. Certified Energy Star Home. 9' Ceiling On Main. Hardwood Staircase & Hardwood Floor In Living/Family. Big Kitchen W/Centre Island. S/S Fridge & Stove, Double Door Entrance. Few Min Drive To Lake Simcoe, Jackson Point & Beaches. Close To Golf Course, Restaurants, Banks, Schools, Supermarkets, Etc. Quiet Subdivision. Good Quality W/Hardwood Joist. 3 Pc Rough-In In Bsmt
Extras
Never Tenanted. Mostly Vacant In Past Years. Like New <> All Existing Window Coverings, Elfs, Fridge, Stove, Range Hood, Washer, Dryer, Gb & E, Gdo & Remotes. Direct Access From Laundry To Garage Was Filled Up But Can Be Re-Open <>
Property Details
Facts for 31 Lampkin Street, Georgina
Status
Days on Market: 29
Last Status: Sold
Sold Date: Sep 11, 2020
Closed Date: Dec 15, 2020
Expiry Date: Nov 12, 2020
Sold Price: $782,500
Unavailable Date: Sep 11, 2020
Input Date: Aug 13, 2020
Property
Status: Sale
Property Type: Detached
Style: 2-Storey
Size (sq ft): 2500
Age: 0-5
Area: Georgina
Community: Sutton & Jackson's Point
Availability Date: Flexible
Inside
Bedrooms: 4
Bathrooms: 4
Kitchens: 1
Rooms: 9
Den/Family Room: Yes
Air Conditioning: None
Fireplace: Yes
Laundry Level: Main
Washrooms: 4
Building
Basement: Unfinished
Heat Type: Forced Air
Heat Source: Gas
Exterior: Brick
Water Supply: Municipal
Special Designation: Unknown
Parking
Driveway: Pvt Double
Garage Spaces: 2
Garage Type: Attached
Covered Parking Spaces: 2
Total Parking Spaces: 4
Fees
Tax Year: 2020
Tax Legal Description: Lot 144, Plan 65M-4439, Georgina
Taxes: $5,042
Highlights
Feature: Library
Feature: Rec Centre
Feature: School
Land
Cross Street: Dalton Road And Base
Municipality District: Georgina
Fronting On: East
Pool: None
Sewer: Sewers
Lot Depth: 105 Feet
Lot Frontage: 42 Feet
Zoning: Residential
Rooms
Room details for 31 Lampkin Street, Georgina
| Type | Dimensions | Description |
|---|---|---|
| Living Ground | 5.39 x 4.14 | Window, Hardwood Floor |
| Dining Ground | 5.39 x 4.14 | Window, Hardwood Floor |
| Family Ground | 4.88 x 3.96 | Gas Fireplace, Hardwood Floor |
| Kitchen Ground | 4.42 x 2.75 | Stainless Steel Appl, Breakfast Bar, Granite Counter |
| Breakfast Ground | 4.88 x 3.05 | Window, Ceramic Floor |
| Master 2nd | 4.88 x 5.72 | W/I Closet, 4 Pc Ensuite, Broadloom |
| 2nd Br 2nd | 3.51 x 3.36 | Closet, 4 Pc Ensuite, Broadloom |
| 3rd Br 2nd | 3.43 x 4.34 | Closet, Semi Ensuite, Broadloom |
| 4th Br 2nd | 3.25 x 3.20 | Closet, Semi Ensuite, Broadloom |
| XXXXXXXX | XXX XX, XXXX |
XXXX XXX XXXX |
$XXX,XXX |
| XXX XX, XXXX |
XXXXXX XXX XXXX |
$XXX,XXX | |
| XXXXXXXX | XXX XX, XXXX |
XXXXXXX XXX XXXX |
|
| XXX XX, XXXX |
XXXXXX XXX XXXX |
$XXX,XXX |
| XXXXXXXX XXXX | XXX XX, XXXX | $782,500 XXX XXXX |
| XXXXXXXX XXXXXX | XXX XX, XXXX | $799,000 XXX XXXX |
| XXXXXXXX XXXXXXX | XXX XX, XXXX | XXX XXXX |
| XXXXXXXX XXXXXX | XXX XX, XXXX | $759,900 XXX XXXX |

St Bernadette's Catholic Elementary School
Elementary: CatholicDeer Park Public School
Elementary: PublicBlack River Public School
Elementary: PublicSutton Public School
Elementary: PublicW J Watson Public School
Elementary: PublicFairwood Public School
Elementary: PublicOur Lady of the Lake Catholic College High School
Secondary: CatholicSutton District High School
Secondary: PublicSacred Heart Catholic High School
Secondary: CatholicKeswick High School
Secondary: PublicNantyr Shores Secondary School
Secondary: PublicHuron Heights Secondary School
Secondary: Public

