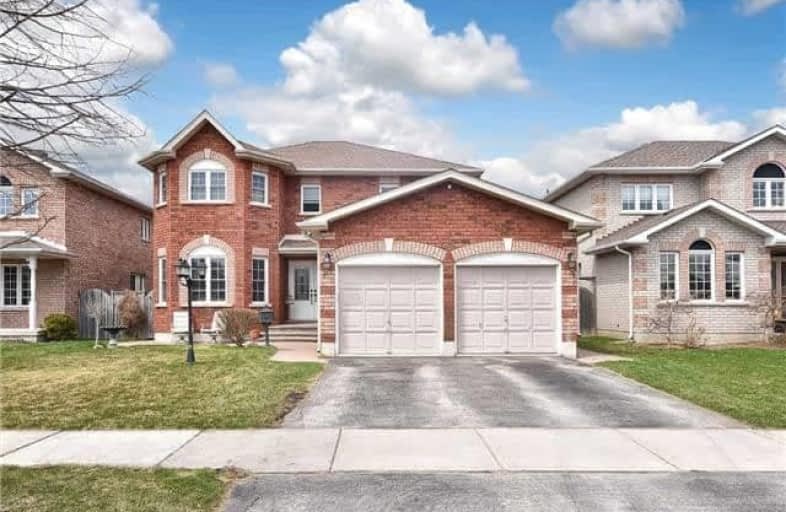
Our Lady of the Lake Catholic Elementary School
Elementary: Catholic
0.59 km
Prince of Peace Catholic Elementary School
Elementary: Catholic
0.66 km
Jersey Public School
Elementary: Public
0.56 km
R L Graham Public School
Elementary: Public
0.61 km
Fairwood Public School
Elementary: Public
1.05 km
Lake Simcoe Public School
Elementary: Public
2.36 km
Bradford Campus
Secondary: Public
13.82 km
Our Lady of the Lake Catholic College High School
Secondary: Catholic
0.58 km
Sutton District High School
Secondary: Public
12.21 km
Dr John M Denison Secondary School
Secondary: Public
16.67 km
Keswick High School
Secondary: Public
0.56 km
Nantyr Shores Secondary School
Secondary: Public
12.19 km




