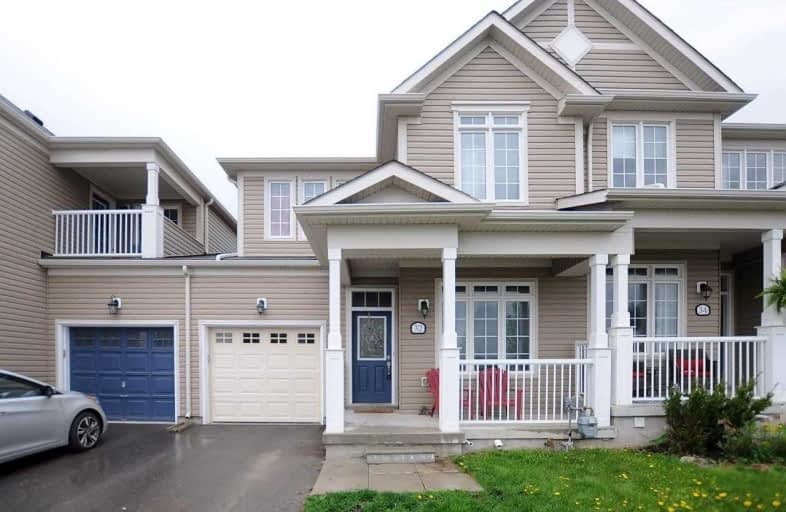Sold on May 30, 2019
Note: Property is not currently for sale or for rent.

-
Type: Att/Row/Twnhouse
-
Style: 2-Storey
-
Size: 1500 sqft
-
Lot Size: 24.61 x 88.58 Feet
-
Age: No Data
-
Taxes: $3,487 per year
-
Days on Site: 6 Days
-
Added: Sep 07, 2019 (6 days on market)
-
Updated:
-
Last Checked: 3 months ago
-
MLS®#: N4460902
-
Listed By: Re/max village realty inc., brokerage
Great 3 Bedroom 4 Year Old Townhouse In Simcoe Landing. Features Include: 9 Foot Ceilings On The Main Level, Laminate Flooring Through-Out, Spacious Kitchen, Master Bedroom Has A Walk-In Closet & 4 Piece Ensuite, Breakfast Walks Out To Deck, Fully Fenced, Access To The Backyard From The Garage And There Is No Sidewalk In The Front Of The House Which Is Great For Parking.
Extras
Fridge, Stove, Dishwasher, Washer, Dryer, All Electrical Light Fixtures, All Window Coverings, Garage Door Opener, A/C And Furnace.
Property Details
Facts for 32 Hickory Ridge Street, Georgina
Status
Days on Market: 6
Last Status: Sold
Sold Date: May 30, 2019
Closed Date: Sep 05, 2019
Expiry Date: Sep 30, 2019
Sold Price: $498,000
Unavailable Date: May 30, 2019
Input Date: May 24, 2019
Property
Status: Sale
Property Type: Att/Row/Twnhouse
Style: 2-Storey
Size (sq ft): 1500
Area: Georgina
Community: Keswick South
Availability Date: 60-120 Days
Inside
Bedrooms: 3
Bathrooms: 3
Kitchens: 1
Rooms: 6
Den/Family Room: No
Air Conditioning: Central Air
Fireplace: No
Laundry Level: Lower
Central Vacuum: N
Washrooms: 3
Building
Basement: Full
Basement 2: Unfinished
Heat Type: Forced Air
Heat Source: Gas
Exterior: Vinyl Siding
Elevator: N
UFFI: No
Water Supply: Municipal
Special Designation: Unknown
Retirement: N
Parking
Driveway: Mutual
Garage Spaces: 1
Garage Type: Attached
Covered Parking Spaces: 2
Total Parking Spaces: 3
Fees
Tax Year: 2018
Tax Legal Description: Pl 65M4347 Pt Blk 40 Rp65R34193 Pt 11+12
Taxes: $3,487
Land
Cross Street: Queensway/Joe Dales
Municipality District: Georgina
Fronting On: West
Pool: None
Sewer: Sewers
Lot Depth: 88.58 Feet
Lot Frontage: 24.61 Feet
Additional Media
- Virtual Tour: https://tours.panapix.com/idx/180159
Rooms
Room details for 32 Hickory Ridge Street, Georgina
| Type | Dimensions | Description |
|---|---|---|
| Living Main | 3.75 x 5.92 | Irregular Rm, Laminate, Large Window |
| Kitchen Main | 3.28 x 2.85 | B/I Dishwasher, Breakfast Bar, Ceramic Floor |
| Breakfast Main | 3.71 x 3.56 | W/O To Yard, Open Concept, Ceramic Floor |
| Master 2nd | 3.94 x 4.60 | 4 Pc Ensuite, W/I Closet, Laminate |
| 2nd Br 2nd | 3.81 x 2.79 | Double Closet, Laminate, 4 Pc Ensuite |
| 3rd Br 2nd | 3.43 x 3.58 | Closet, Laminate, Window |
| XXXXXXXX | XXX XX, XXXX |
XXXX XXX XXXX |
$XXX,XXX |
| XXX XX, XXXX |
XXXXXX XXX XXXX |
$XXX,XXX | |
| XXXXXXXX | XXX XX, XXXX |
XXXX XXX XXXX |
$XXX,XXX |
| XXX XX, XXXX |
XXXXXX XXX XXXX |
$XXX,XXX |
| XXXXXXXX XXXX | XXX XX, XXXX | $498,000 XXX XXXX |
| XXXXXXXX XXXXXX | XXX XX, XXXX | $499,900 XXX XXXX |
| XXXXXXXX XXXX | XXX XX, XXXX | $415,000 XXX XXXX |
| XXXXXXXX XXXXXX | XXX XX, XXXX | $424,900 XXX XXXX |

Our Lady of the Lake Catholic Elementary School
Elementary: CatholicPrince of Peace Catholic Elementary School
Elementary: CatholicJersey Public School
Elementary: PublicR L Graham Public School
Elementary: PublicFairwood Public School
Elementary: PublicLake Simcoe Public School
Elementary: PublicBradford Campus
Secondary: PublicOur Lady of the Lake Catholic College High School
Secondary: CatholicDr John M Denison Secondary School
Secondary: PublicKeswick High School
Secondary: PublicNantyr Shores Secondary School
Secondary: PublicHuron Heights Secondary School
Secondary: Public

