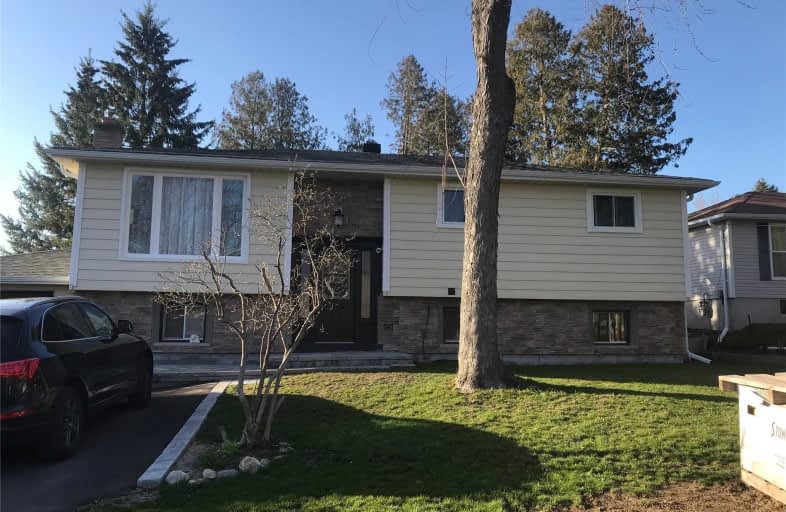Leased on Jul 18, 2019
Note: Property is not currently for sale or for rent.

-
Type: Detached
-
Style: Bungalow-Raised
-
Lease Term: 1 Year
-
Possession: No Data
-
All Inclusive: N
-
Lot Size: 0 x 0
-
Age: No Data
-
Days on Site: 13 Days
-
Added: Sep 07, 2019 (1 week on market)
-
Updated:
-
Last Checked: 3 months ago
-
MLS®#: N4509186
-
Listed By: Century 21 heritage group ltd., brokerage
Great Opportunity To Lease This Beautifully Renovated 3 Bedroom Raised Bungallow ( Main Floor Only ) In South Keswick Lakeside Community. Open Concept Gourmet Kitchen, Upgraded Bathroom, Sunroom, Large Fenced Backyard. Easy To Commute, Very Convenient Location, 5 Min. From Hwy404 Exit. Don't Miss It!
Extras
A/E Appliances, S/S Fridge, Stove, B/I Dishwasher, Shared Washer, Dryer, Fenced Backyard, Very Clean, Renovated Home In A Quiet Dead End Street.
Property Details
Facts for 324 Adeline Drive, Georgina
Status
Days on Market: 13
Last Status: Leased
Sold Date: Jul 18, 2019
Closed Date: Aug 22, 2019
Expiry Date: Nov 08, 2019
Sold Price: $1,550
Unavailable Date: Jul 18, 2019
Input Date: Jul 06, 2019
Prior LSC: Listing with no contract changes
Property
Status: Lease
Property Type: Detached
Style: Bungalow-Raised
Area: Georgina
Community: Keswick South
Inside
Bedrooms: 3
Bathrooms: 1
Kitchens: 1
Rooms: 7
Den/Family Room: No
Air Conditioning: None
Fireplace: No
Laundry:
Washrooms: 1
Utilities
Utilities Included: N
Building
Basement: None
Basement 2: Sep Entrance
Heat Type: Forced Air
Heat Source: Gas
Exterior: Alum Siding
Exterior: Brick
Private Entrance: Y
Water Supply: Municipal
Special Designation: Unknown
Parking
Driveway: Private
Parking Included: No
Garage Type: Attached
Covered Parking Spaces: 2
Total Parking Spaces: 2
Fees
Cable Included: No
Central A/C Included: No
Common Elements Included: No
Heating Included: No
Hydro Included: No
Water Included: No
Land
Cross Street: Irene/Haliburton
Municipality District: Georgina
Fronting On: North
Pool: None
Sewer: Sewers
Rooms
Room details for 324 Adeline Drive, Georgina
| Type | Dimensions | Description |
|---|---|---|
| Kitchen Main | - | Porcelain Floor, Quartz Counter, O/Looks Garden |
| Living Main | - | Hardwood Floor, Large Window, Open Concept |
| Dining Main | - | Porcelain Floor, Open Concept, W/O To Sunroom |
| Master Main | - | Laminate, Closet, Window |
| 2nd Br Main | - | Laminate, Closet, Window |
| 3rd Br Main | - | Laminate, Closet, Window |
| Sunroom Main | - | O/Looks Backyard |
| XXXXXXXX | XXX XX, XXXX |
XXXXXX XXX XXXX |
$X,XXX |
| XXX XX, XXXX |
XXXXXX XXX XXXX |
$X,XXX | |
| XXXXXXXX | XXX XX, XXXX |
XXXXXX XXX XXXX |
$X,XXX |
| XXX XX, XXXX |
XXXXXX XXX XXXX |
$X,XXX | |
| XXXXXXXX | XXX XX, XXXX |
XXXX XXX XXXX |
$XXX,XXX |
| XXX XX, XXXX |
XXXXXX XXX XXXX |
$XXX,XXX |
| XXXXXXXX XXXXXX | XXX XX, XXXX | $1,550 XXX XXXX |
| XXXXXXXX XXXXXX | XXX XX, XXXX | $1,550 XXX XXXX |
| XXXXXXXX XXXXXX | XXX XX, XXXX | $1,550 XXX XXXX |
| XXXXXXXX XXXXXX | XXX XX, XXXX | $1,550 XXX XXXX |
| XXXXXXXX XXXX | XXX XX, XXXX | $476,000 XXX XXXX |
| XXXXXXXX XXXXXX | XXX XX, XXXX | $459,000 XXX XXXX |

Our Lady of the Lake Catholic Elementary School
Elementary: CatholicPrince of Peace Catholic Elementary School
Elementary: CatholicJersey Public School
Elementary: PublicR L Graham Public School
Elementary: PublicFairwood Public School
Elementary: PublicLake Simcoe Public School
Elementary: PublicBradford Campus
Secondary: PublicOur Lady of the Lake Catholic College High School
Secondary: CatholicDr John M Denison Secondary School
Secondary: PublicKeswick High School
Secondary: PublicNantyr Shores Secondary School
Secondary: PublicHuron Heights Secondary School
Secondary: Public

