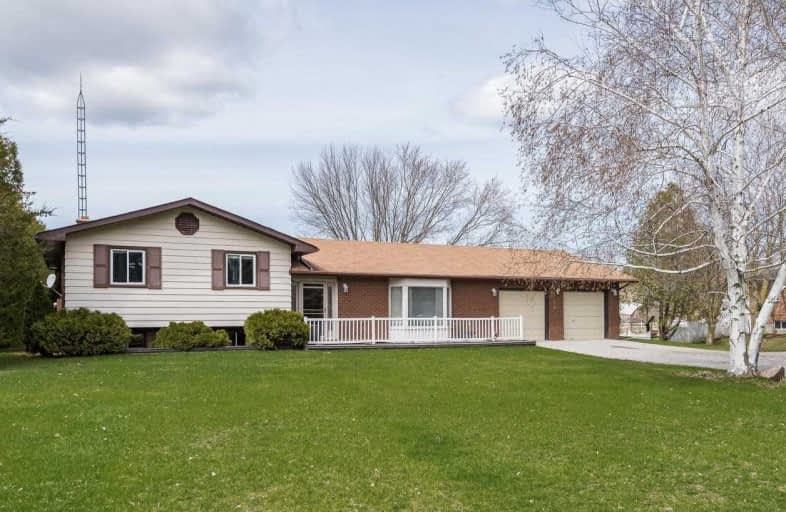Sold on May 22, 2019
Note: Property is not currently for sale or for rent.

-
Type: Detached
-
Style: Sidesplit 4
-
Lot Size: 135.04 x 639.85 Feet
-
Age: No Data
-
Taxes: $4,671 per year
-
Days on Site: 21 Days
-
Added: Sep 07, 2019 (3 weeks on market)
-
Updated:
-
Last Checked: 3 months ago
-
MLS®#: N4434038
-
Listed By: Keller williams realty centres, brokerage
Well Maintained 4 Level Side Split On Serene 1.98 Acres+Pond. Located Minutes To Town & Hwy 404. Generous Size Living Rm&Country Kitchen With W/O To Large Sun Room. Main Floor Laundry W/Entry To Oversize Garage. Lower Level Family,Office/Bdrm W/Fireplace, Rec & Storage Rooms. Large Deck W/Hot Tub. 12'X12' 1.5 Storey Building W/Attached 10'X12' Shed, 8'X10' Shed. Large Lean To Shelter At Back Of Property. Loads Of Parking.
Extras
Include: Fridge, Stove, Washer Dryer, B/I Microwave & Dw. All Elf's & Ceiling Fans, All Window Coverings. 2 Garage Dr Openers&2 Remotes, Hot Tub, Play Set, 2 Sheds & Lean To Hot Tub Shelter, Mail Box. Hot Water Tank Exclude: Freezer In Bsmt
Property Details
Facts for 3294 Pollock Road, Georgina
Status
Days on Market: 21
Last Status: Sold
Sold Date: May 22, 2019
Closed Date: Jul 11, 2019
Expiry Date: Jul 31, 2019
Sold Price: $697,000
Unavailable Date: May 22, 2019
Input Date: May 01, 2019
Property
Status: Sale
Property Type: Detached
Style: Sidesplit 4
Area: Georgina
Community: Belhaven
Availability Date: 30 Days/Tba
Inside
Bedrooms: 3
Bathrooms: 2
Kitchens: 1
Rooms: 7
Den/Family Room: No
Air Conditioning: None
Fireplace: Yes
Washrooms: 2
Utilities
Electricity: Yes
Gas: No
Cable: No
Telephone: Yes
Building
Basement: Finished
Heat Type: Forced Air
Heat Source: Oil
Exterior: Alum Siding
Exterior: Brick
Water Supply Type: Drilled Well
Water Supply: Well
Special Designation: Unknown
Other Structures: Garden Shed
Parking
Driveway: Pvt Double
Garage Spaces: 2
Garage Type: Attached
Covered Parking Spaces: 12
Total Parking Spaces: 14
Fees
Tax Year: 2018
Tax Legal Description: Con 5 Pt Lot 11 Rs5R2428 Pt 4 N Gwill; Georgina
Taxes: $4,671
Highlights
Feature: Lake/Pond
Feature: Level
Feature: Rec Centre
Land
Cross Street: Warden Ave & Pollock
Municipality District: Georgina
Fronting On: North
Pool: None
Sewer: Septic
Lot Depth: 639.85 Feet
Lot Frontage: 135.04 Feet
Acres: .50-1.99
Additional Media
- Virtual Tour: https://tours.dgvirtualtours.com/1294445?idx=1
Rooms
Room details for 3294 Pollock Road, Georgina
| Type | Dimensions | Description |
|---|---|---|
| Living Main | 4.42 x 6.16 | Bay Window, Broadloom, Crown Moulding |
| Kitchen Main | 4.30 x 4.64 | Country Kitchen, Breakfast Bar, Laminate |
| Breakfast Main | 3.65 x 4.30 | W/O To Sunroom, Broadloom, Ceiling Fan |
| Sunroom Main | 3.54 x 12.49 | W/O To Deck, Broadloom |
| Laundry Main | 2.23 x 4.73 | 2 Pc Bath, Access To Garage, Double Closet |
| Master Upper | 3.81 x 4.33 | W/O To Deck, Broadloom, Double Closet |
| 2nd Br Upper | 2.70 x 5.00 | Broadloom, Double Closet |
| 3rd Br Upper | 2.72 x 3.59 | Broadloom, Double Closet |
| Family Lower | 3.99 x 6.18 | Above Grade Window, Laminate |
| Office Lower | 4.55 x 6.18 | Above Grade Window, Wood Stove, L-Shaped Room |
| Rec Sub-Bsmt | 4.23 x 5.67 | Wainscoting, Broadloom |
| Office Sub-Bsmt | 3.42 x 4.27 | Wainscoting, Irregular Rm |
| XXXXXXXX | XXX XX, XXXX |
XXXX XXX XXXX |
$XXX,XXX |
| XXX XX, XXXX |
XXXXXX XXX XXXX |
$XXX,XXX |
| XXXXXXXX XXXX | XXX XX, XXXX | $697,000 XXX XXXX |
| XXXXXXXX XXXXXX | XXX XX, XXXX | $697,000 XXX XXXX |

Our Lady of the Lake Catholic Elementary School
Elementary: CatholicPrince of Peace Catholic Elementary School
Elementary: CatholicJersey Public School
Elementary: PublicW J Watson Public School
Elementary: PublicR L Graham Public School
Elementary: PublicFairwood Public School
Elementary: PublicOur Lady of the Lake Catholic College High School
Secondary: CatholicSutton District High School
Secondary: PublicDr John M Denison Secondary School
Secondary: PublicKeswick High School
Secondary: PublicNantyr Shores Secondary School
Secondary: PublicHuron Heights Secondary School
Secondary: Public

