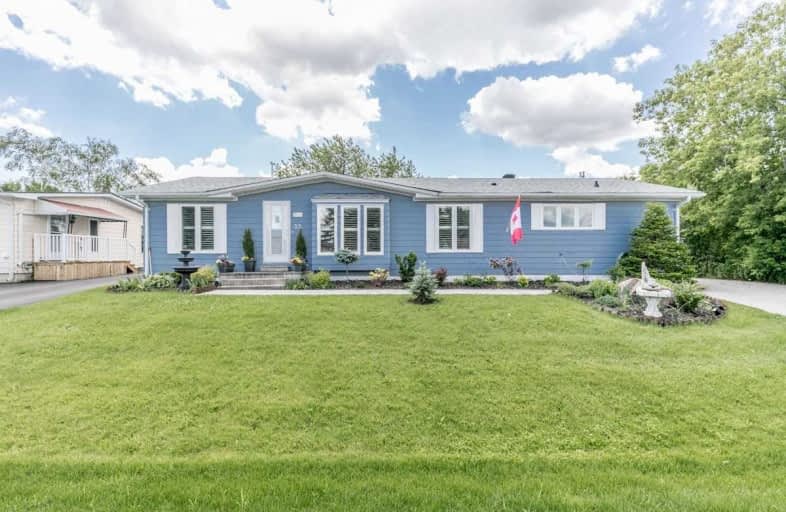Sold on Jul 09, 2019
Note: Property is not currently for sale or for rent.

-
Type: Detached
-
Style: Bungalow
-
Lot Size: 82.02 x 141.18 Feet
-
Age: No Data
-
Taxes: $1,750 per year
-
Days on Site: 12 Days
-
Added: Sep 07, 2019 (1 week on market)
-
Updated:
-
Last Checked: 3 months ago
-
MLS®#: N4500160
-
Listed By: Keller williams realty centres, brokerage
Please Advise July 7th Open House Has Been Cancelled ---------- Many Upgrades And Improvements Recently. Shingles(18), Furnace(17), Cac(17), Reno'd Centre Island Kit W/Granite Ctrs. Large Windows Thru-Out W/Calif Shutters. Master Bed Features 5 Ps Ensuite, Bathrooms Recently Reno'd. Skylights, L/R W/Gas Frpls. Lrg Rear Covered Deck & South Facing Yard. Maintenance Fee (681.95) Incl. Use Of Pool, Tennis
Extras
Court, Shuffle Board Court & Clubhouse. Incl: Cac, Gas Frpls, Tankless Hwt, Washer, Dryer, Stove, Fridge, B/I Dish, Propane Tank, Calif Shutters. Water & Plow Included In Condo Fees. Furniture & Tractor Negotiable.
Property Details
Facts for 33 Juno Crescent, Georgina
Status
Days on Market: 12
Last Status: Sold
Sold Date: Jul 09, 2019
Closed Date: Sep 30, 2019
Expiry Date: Oct 31, 2019
Sold Price: $339,000
Unavailable Date: Jul 09, 2019
Input Date: Jun 27, 2019
Prior LSC: Sold
Property
Status: Sale
Property Type: Detached
Style: Bungalow
Area: Georgina
Community: Sutton & Jackson's Point
Availability Date: Tba
Inside
Bedrooms: 3
Bathrooms: 2
Kitchens: 1
Rooms: 7
Den/Family Room: Yes
Air Conditioning: Central Air
Fireplace: Yes
Washrooms: 2
Building
Basement: None
Heat Type: Forced Air
Heat Source: Propane
Exterior: Other
Water Supply: Well
Special Designation: Landlease
Special Designation: Unknown
Parking
Driveway: Private
Garage Spaces: 2
Garage Type: Detached
Covered Parking Spaces: 3
Total Parking Spaces: 5
Fees
Tax Year: 2018
Tax Legal Description: N/A
Taxes: $1,750
Land
Cross Street: Hwy 48 / Park
Municipality District: Georgina
Fronting On: South
Pool: None
Sewer: Septic
Lot Depth: 141.18 Feet
Lot Frontage: 82.02 Feet
Acres: < .50
Additional Media
- Virtual Tour: http://wylieford.homelistingtours.com/listing2/33-juno-crescent
Rooms
Room details for 33 Juno Crescent, Georgina
| Type | Dimensions | Description |
|---|---|---|
| Kitchen Main | 2.80 x 4.30 | Renovated, Granite Counter, Centre Island |
| Living Main | 5.07 x 6.42 | Laminate, Gas Fireplace, W/O To Deck |
| Dining Main | 3.16 x 3.87 | Laminate, California Shutters |
| Family Main | 3.77 x 5.00 | Laminate, California Shutters, Open Concept |
| Master Main | 3.77 x 4.31 | Laminate, Double Closet, 5 Pc Ensuite |
| 2nd Br Main | 3.06 x 3.21 | Laminate, California Shutters, Double Closet |
| 3rd Br Main | 2.87 x 3.76 | Laminate, California Shutters, Closet |
| XXXXXXXX | XXX XX, XXXX |
XXXX XXX XXXX |
$XXX,XXX |
| XXX XX, XXXX |
XXXXXX XXX XXXX |
$XXX,XXX | |
| XXXXXXXX | XXX XX, XXXX |
XXXX XXX XXXX |
$XXX,XXX |
| XXX XX, XXXX |
XXXXXX XXX XXXX |
$XXX,XXX |
| XXXXXXXX XXXX | XXX XX, XXXX | $339,000 XXX XXXX |
| XXXXXXXX XXXXXX | XXX XX, XXXX | $339,900 XXX XXXX |
| XXXXXXXX XXXX | XXX XX, XXXX | $213,000 XXX XXXX |
| XXXXXXXX XXXXXX | XXX XX, XXXX | $228,888 XXX XXXX |

St Bernadette's Catholic Elementary School
Elementary: CatholicBlack River Public School
Elementary: PublicSutton Public School
Elementary: PublicMorning Glory Public School
Elementary: PublicW J Watson Public School
Elementary: PublicFairwood Public School
Elementary: PublicOur Lady of the Lake Catholic College High School
Secondary: CatholicBrock High School
Secondary: PublicSutton District High School
Secondary: PublicKeswick High School
Secondary: PublicNantyr Shores Secondary School
Secondary: PublicHuron Heights Secondary School
Secondary: Public

