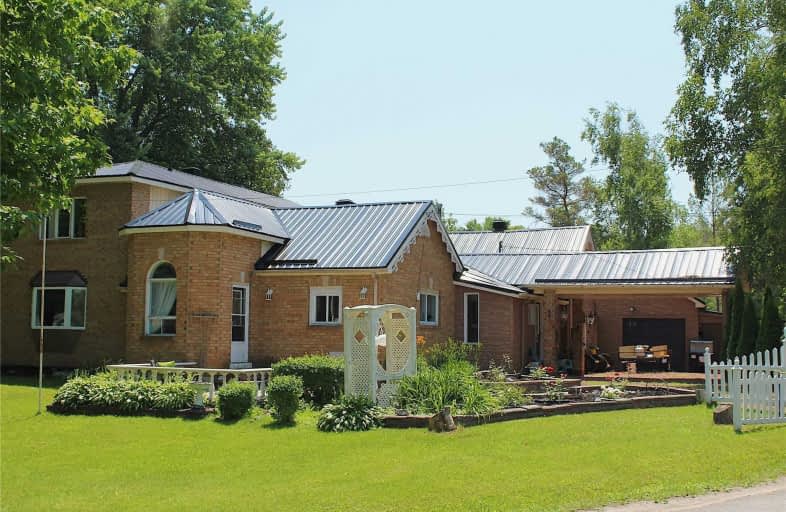Sold on Aug 06, 2020
Note: Property is not currently for sale or for rent.

-
Type: Detached
-
Style: 2-Storey
-
Lot Size: 51.9 x 169.6 Feet
-
Age: No Data
-
Taxes: $2,611 per year
-
Days on Site: 212 Days
-
Added: Jan 06, 2020 (7 months on market)
-
Updated:
-
Last Checked: 3 months ago
-
MLS®#: N4663309
-
Listed By: Laceby real estate limited, brokerage
Ideal Location, Corner Lot. Beautiful Light-Filled 2+2 Bedroom Home On Coveted Quiet Street. Open-Cncpt Yet Defined Areas, Potential Home Office. Lake Simcoe Just Down The Street. New Kitchen W/Granite Countertops, Formal Dining W/French Pocket Doors, Inviting Living Room W/Gas F/P. Wood Beams, Beautifully Landscaped Gardens, Car Port, 1.5 Car Garage, Private, Wooded And Serene
Extras
All Elf's; Gdo+1 Remote; Central Air; 2 Gas Fireplaces; Existing Fridge, Stove, B/I D/W, W & D; Garden Shed; Water Softener (Owned); Hwt(Owned). No Basement, Crawlspace. Recent Updates Incl:Steel Roof, Gas Furnace, Kitchen Reno, Central Air
Property Details
Facts for 33 Lindell Road, Georgina
Status
Days on Market: 212
Last Status: Sold
Sold Date: Aug 06, 2020
Closed Date: Sep 16, 2020
Expiry Date: Jul 31, 2020
Sold Price: $538,400
Unavailable Date: Aug 06, 2020
Input Date: Jan 08, 2020
Property
Status: Sale
Property Type: Detached
Style: 2-Storey
Area: Georgina
Community: Pefferlaw
Inside
Bedrooms: 2
Bedrooms Plus: 2
Bathrooms: 2
Kitchens: 1
Rooms: 9
Den/Family Room: Yes
Air Conditioning: Central Air
Fireplace: Yes
Laundry Level: Main
Central Vacuum: N
Washrooms: 2
Utilities
Electricity: Yes
Gas: Yes
Cable: Available
Telephone: Available
Building
Basement: Crawl Space
Heat Type: Forced Air
Heat Source: Gas
Exterior: Brick
Exterior: Vinyl Siding
UFFI: No
Water Supply Type: Drilled Well
Water Supply: Well
Special Designation: Unknown
Other Structures: Garden Shed
Parking
Driveway: Circular
Garage Spaces: 2
Garage Type: Detached
Covered Parking Spaces: 6
Total Parking Spaces: 8
Fees
Tax Year: 2019
Tax Legal Description: Lt 3 Plan 370 Georgina; Town Of Georgina
Taxes: $2,611
Highlights
Feature: Beach
Feature: Golf
Feature: Lake/Pond
Feature: Library
Feature: Marina
Feature: Park
Land
Cross Street: Pefferlaw Rd / Linde
Municipality District: Georgina
Fronting On: South
Pool: None
Sewer: Septic
Lot Depth: 169.6 Feet
Lot Frontage: 51.9 Feet
Additional Media
- Virtual Tour: http://www.birchhillmedia.ca/tour/33-lindell/
Rooms
Room details for 33 Lindell Road, Georgina
| Type | Dimensions | Description |
|---|---|---|
| Kitchen Main | 2.32 x 5.42 | Granite Counter, O/Looks Frontyard, Pantry |
| Breakfast Main | 2.89 x 4.89 | Hardwood Floor, Open Concept |
| Dining Main | 3.18 x 4.82 | Hardwood Floor, Bay Window, French Doors |
| Living Main | 4.88 x 7.33 | Gas Fireplace, Hardwood Floor, Staircase |
| Office Main | 3.00 x 2.55 | Hardwood Floor, W/O To Yard, O/Looks Backyard |
| Foyer Main | 3.68 x 4.35 | Closet, Porcelain Floor, O/Looks Garden |
| Loft Upper | 3.52 x 5.96 | Broadloom, Closet, O/Looks Frontyard |
| 3rd Br Lower | 3.41 x 5.23 | Sunken Room, Gas Fireplace, O/Looks Frontyard |
| Master Upper | 4.73 x 4.26 | Broadloom, Double Closet, Semi Ensuite |
| 2nd Br Upper | 3.68 x 3.99 | Broadloom, O/Looks Frontyard, W/W Closet |
| Foyer Main | 2.39 x 2.26 | Hardwood Floor, O/Looks Frontyard, W/O To Yard |
| XXXXXXXX | XXX XX, XXXX |
XXXX XXX XXXX |
$XXX,XXX |
| XXX XX, XXXX |
XXXXXX XXX XXXX |
$XXX,XXX | |
| XXXXXXXX | XXX XX, XXXX |
XXXXXXXX XXX XXXX |
|
| XXX XX, XXXX |
XXXXXX XXX XXXX |
$XXX,XXX | |
| XXXXXXXX | XXX XX, XXXX |
XXXXXXX XXX XXXX |
|
| XXX XX, XXXX |
XXXXXX XXX XXXX |
$XXX,XXX | |
| XXXXXXXX | XXX XX, XXXX |
XXXXXXX XXX XXXX |
|
| XXX XX, XXXX |
XXXXXX XXX XXXX |
$XXX,XXX | |
| XXXXXXXX | XXX XX, XXXX |
XXXXXXXX XXX XXXX |
|
| XXX XX, XXXX |
XXXXXX XXX XXXX |
$XXX,XXX | |
| XXXXXXXX | XXX XX, XXXX |
XXXXXXXX XXX XXXX |
|
| XXX XX, XXXX |
XXXXXX XXX XXXX |
$XXX,XXX |
| XXXXXXXX XXXX | XXX XX, XXXX | $538,400 XXX XXXX |
| XXXXXXXX XXXXXX | XXX XX, XXXX | $539,900 XXX XXXX |
| XXXXXXXX XXXXXXXX | XXX XX, XXXX | XXX XXXX |
| XXXXXXXX XXXXXX | XXX XX, XXXX | $549,900 XXX XXXX |
| XXXXXXXX XXXXXXX | XXX XX, XXXX | XXX XXXX |
| XXXXXXXX XXXXXX | XXX XX, XXXX | $574,900 XXX XXXX |
| XXXXXXXX XXXXXXX | XXX XX, XXXX | XXX XXXX |
| XXXXXXXX XXXXXX | XXX XX, XXXX | $588,800 XXX XXXX |
| XXXXXXXX XXXXXXXX | XXX XX, XXXX | XXX XXXX |
| XXXXXXXX XXXXXX | XXX XX, XXXX | $549,000 XXX XXXX |
| XXXXXXXX XXXXXXXX | XXX XX, XXXX | XXX XXXX |
| XXXXXXXX XXXXXX | XXX XX, XXXX | $549,000 XXX XXXX |

Holy Family Catholic School
Elementary: CatholicThorah Central Public School
Elementary: PublicBeaverton Public School
Elementary: PublicSunderland Public School
Elementary: PublicMorning Glory Public School
Elementary: PublicMcCaskill's Mills Public School
Elementary: PublicOur Lady of the Lake Catholic College High School
Secondary: CatholicBrock High School
Secondary: PublicSutton District High School
Secondary: PublicKeswick High School
Secondary: PublicPort Perry High School
Secondary: PublicUxbridge Secondary School
Secondary: Public- 4 bath
- 7 bed
- 3500 sqft
21025 Lakeridge Road, Brock, Ontario • L0E 1N0 • Rural Brock
- 2 bath
- 3 bed
- 700 sqft
9860 Morning Glory Road, Georgina, Ontario • L0E 1N0 • Pefferlaw




