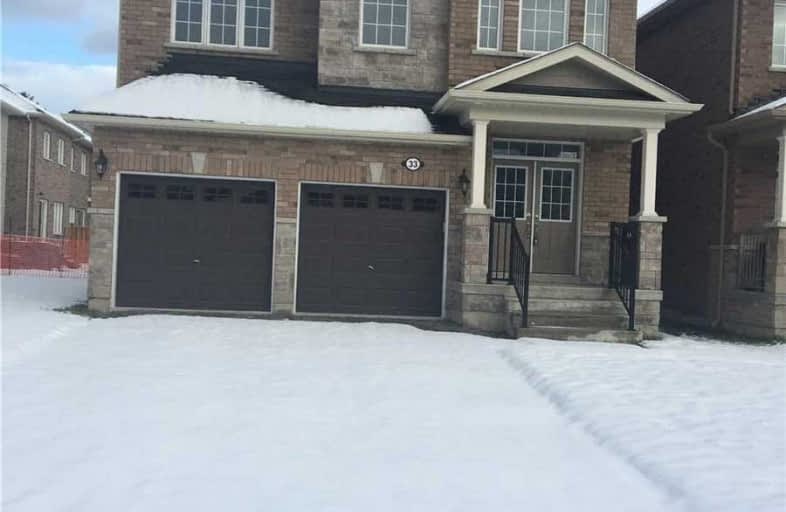Sold on Dec 04, 2018
Note: Property is not currently for sale or for rent.

-
Type: Detached
-
Style: 2-Storey
-
Lot Size: 36.09 x 100.39 Feet
-
Age: No Data
-
Taxes: $5,638 per year
-
Days on Site: 8 Days
-
Added: Nov 26, 2018 (1 week on market)
-
Updated:
-
Last Checked: 3 months ago
-
MLS®#: N4311561
-
Listed By: Premier homes realty ltd., brokerage
Exceptionally Kept Home 5 Minutes To The Beaches Of Lake Simcoe, This 4 Bdrm Home Has A Finished Bsmt, 2nd Floor Laundry, B/I Speakers Thru Out, Custom Kitchen With Quartz Counter, All Bdrms Have Access To A Bath, Lots Of Storage, Large Master Bdrm With Walk-In Closet. Garage With Built In Work Station.
Property Details
Facts for 33 Prosser Crescent, Georgina
Status
Days on Market: 8
Last Status: Sold
Sold Date: Dec 04, 2018
Closed Date: Dec 27, 2018
Expiry Date: Apr 30, 2019
Sold Price: $637,500
Unavailable Date: Dec 04, 2018
Input Date: Nov 26, 2018
Property
Status: Sale
Property Type: Detached
Style: 2-Storey
Area: Georgina
Community: Sutton & Jackson's Point
Availability Date: 30 Days Tba
Inside
Bedrooms: 4
Bathrooms: 5
Kitchens: 1
Rooms: 8
Den/Family Room: Yes
Air Conditioning: Central Air
Fireplace: Yes
Washrooms: 5
Building
Basement: Finished
Heat Type: Forced Air
Heat Source: Gas
Exterior: Brick
Water Supply: Municipal
Special Designation: Unknown
Parking
Driveway: Private
Garage Spaces: 2
Garage Type: Attached
Covered Parking Spaces: 4
Fees
Tax Year: 2017
Tax Legal Description: Lot 32, Plan 65M4381
Taxes: $5,638
Highlights
Feature: Beach
Feature: Park
Feature: River/Stream
Feature: School
Feature: Wooded/Treed
Land
Cross Street: Black River Rd. & Sc
Municipality District: Georgina
Fronting On: East
Parcel Number: 035230452
Pool: None
Sewer: Sewers
Lot Depth: 100.39 Feet
Lot Frontage: 36.09 Feet
Rooms
Room details for 33 Prosser Crescent, Georgina
| Type | Dimensions | Description |
|---|---|---|
| Dining Main | 3.66 x 3.96 | Hardwood Floor, Pot Lights |
| Great Rm Main | 3.90 x 5.36 | Hardwood Floor |
| Kitchen Main | 3.84 x 3.17 | Quartz Counter, Backsplash, Breakfast Bar |
| Breakfast Main | 3.90 x 3.17 | W/O To Yard, Combined W/Kitchen |
| Master 2nd | 5.67 x 5.06 | 5 Pc Ensuite, W/I Closet, Built-In Speakers |
| 2nd Br 2nd | 3.38 x 3.35 | 4 Pc Ensuite, Double Closet |
| 3rd Br 2nd | 3.54 x 3.35 | Semi Ensuite, Double Closet |
| 4th Br 2nd | 3.54 x 3.35 | Semi Ensuite, Double Closet |
| Laundry 2nd | 1.83 x 2.44 | Quartz Counter, Stainless Steel Si |
| Rec Bsmt | 8.24 x 6.60 | Laminate, Pot Lights |
| XXXXXXXX | XXX XX, XXXX |
XXXX XXX XXXX |
$XXX,XXX |
| XXX XX, XXXX |
XXXXXX XXX XXXX |
$XXX,XXX | |
| XXXXXXXX | XXX XX, XXXX |
XXXXXXX XXX XXXX |
|
| XXX XX, XXXX |
XXXXXX XXX XXXX |
$XXX,XXX | |
| XXXXXXXX | XXX XX, XXXX |
XXXXXXX XXX XXXX |
|
| XXX XX, XXXX |
XXXXXX XXX XXXX |
$XXX,XXX |
| XXXXXXXX XXXX | XXX XX, XXXX | $637,500 XXX XXXX |
| XXXXXXXX XXXXXX | XXX XX, XXXX | $639,900 XXX XXXX |
| XXXXXXXX XXXXXXX | XXX XX, XXXX | XXX XXXX |
| XXXXXXXX XXXXXX | XXX XX, XXXX | $739,000 XXX XXXX |
| XXXXXXXX XXXXXXX | XXX XX, XXXX | XXX XXXX |
| XXXXXXXX XXXXXX | XXX XX, XXXX | $749,900 XXX XXXX |

St Bernadette's Catholic Elementary School
Elementary: CatholicDeer Park Public School
Elementary: PublicBlack River Public School
Elementary: PublicSutton Public School
Elementary: PublicMorning Glory Public School
Elementary: PublicW J Watson Public School
Elementary: PublicOur Lady of the Lake Catholic College High School
Secondary: CatholicSutton District High School
Secondary: PublicSacred Heart Catholic High School
Secondary: CatholicKeswick High School
Secondary: PublicNantyr Shores Secondary School
Secondary: PublicHuron Heights Secondary School
Secondary: Public- 2 bath
- 4 bed
- 1100 sqft
17 Golfview Crescent, Georgina, Ontario • L0E 1R0 • Sutton & Jackson's Point



