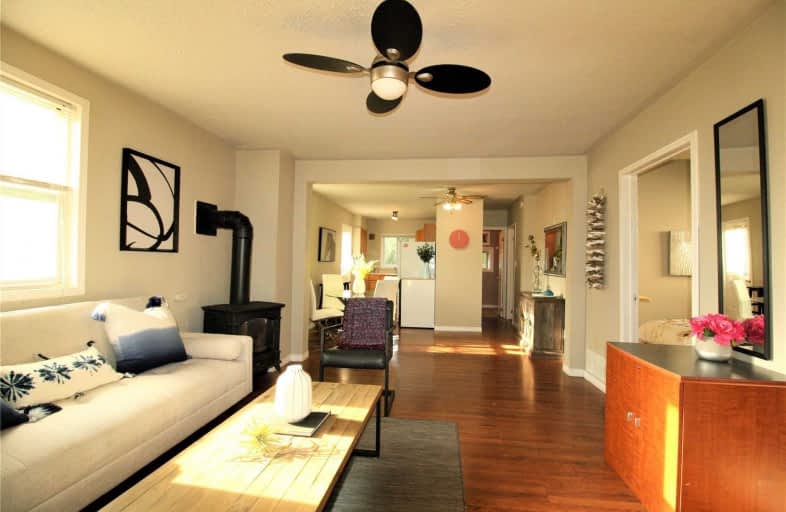Sold on Sep 10, 2020
Note: Property is not currently for sale or for rent.

-
Type: Detached
-
Style: Bungalow
-
Lot Size: 50 x 128 Feet
-
Age: No Data
-
Taxes: $2,620 per year
-
Days on Site: 6 Days
-
Added: Sep 04, 2020 (6 days on market)
-
Updated:
-
Last Checked: 3 months ago
-
MLS®#: N4898206
-
Listed By: Re/max crossroads realty inc., brokerage
3 Bdrm Lovely Open Concept Bungalow, Located In A Nice Neighborhood, Close To Lake Simcoe, Park, Hwy 404, Shopping & Public Transit. Perfect For Young Family / First Time Buyer, Investor. Oozing With Potential Value And Nestled On A Great Lot, Fully Municipal Services With Hydro, Gas, Water, Sewer Etc. Newer Roof(2016), Newer Carpet(2016), Updated Plumbing(2016). Priced To Sell, Must See!
Extras
All Existing Light Fixtures, Window Coverings, Fridge, Stove, Dishwasher, Washer, Dryer.
Property Details
Facts for 336 Tampa Drive, Georgina
Status
Days on Market: 6
Last Status: Sold
Sold Date: Sep 10, 2020
Closed Date: Oct 08, 2020
Expiry Date: Dec 08, 2020
Sold Price: $457,000
Unavailable Date: Sep 10, 2020
Input Date: Sep 04, 2020
Property
Status: Sale
Property Type: Detached
Style: Bungalow
Area: Georgina
Community: Keswick South
Availability Date: Immediate/Tba
Inside
Bedrooms: 3
Bathrooms: 1
Kitchens: 1
Rooms: 6
Den/Family Room: No
Air Conditioning: Window Unit
Fireplace: Yes
Washrooms: 1
Utilities
Electricity: Yes
Gas: Yes
Building
Basement: Crawl Space
Heat Type: Forced Air
Heat Source: Gas
Exterior: Alum Siding
Water Supply: Municipal
Special Designation: Unknown
Parking
Driveway: Private
Garage Spaces: 1
Garage Type: Detached
Covered Parking Spaces: 4
Total Parking Spaces: 5
Fees
Tax Year: 2020
Tax Legal Description: Lt 37 Pl 306 N Gwillimbury; Town Of Georgina
Taxes: $2,620
Land
Cross Street: Hollywood/The Queens
Municipality District: Georgina
Fronting On: North
Pool: None
Sewer: Sewers
Lot Depth: 128 Feet
Lot Frontage: 50 Feet
Rooms
Room details for 336 Tampa Drive, Georgina
| Type | Dimensions | Description |
|---|---|---|
| Living Ground | 7.10 x 3.93 | Combined W/Dining, Laminate, Fireplace |
| Dining Ground | 7.10 x 3.93 | Combined W/Living, Open Concept |
| Kitchen Ground | 2.22 x 3.87 | Open Concept |
| Master Ground | 4.11 x 2.68 | Window, Closet |
| 2nd Br Ground | 2.07 x 2.50 | Window, Closet |
| 3rd Br Ground | 2.07 x 2.50 | Window, Closet |
| XXXXXXXX | XXX XX, XXXX |
XXXX XXX XXXX |
$XXX,XXX |
| XXX XX, XXXX |
XXXXXX XXX XXXX |
$XXX,XXX | |
| XXXXXXXX | XXX XX, XXXX |
XXXXXXX XXX XXXX |
|
| XXX XX, XXXX |
XXXXXX XXX XXXX |
$XXX,XXX | |
| XXXXXXXX | XXX XX, XXXX |
XXXX XXX XXXX |
$XXX,XXX |
| XXX XX, XXXX |
XXXXXX XXX XXXX |
$XXX,XXX |
| XXXXXXXX XXXX | XXX XX, XXXX | $457,000 XXX XXXX |
| XXXXXXXX XXXXXX | XXX XX, XXXX | $465,000 XXX XXXX |
| XXXXXXXX XXXXXXX | XXX XX, XXXX | XXX XXXX |
| XXXXXXXX XXXXXX | XXX XX, XXXX | $429,900 XXX XXXX |
| XXXXXXXX XXXX | XXX XX, XXXX | $320,000 XXX XXXX |
| XXXXXXXX XXXXXX | XXX XX, XXXX | $309,900 XXX XXXX |

Our Lady of the Lake Catholic Elementary School
Elementary: CatholicPrince of Peace Catholic Elementary School
Elementary: CatholicJersey Public School
Elementary: PublicR L Graham Public School
Elementary: PublicFairwood Public School
Elementary: PublicLake Simcoe Public School
Elementary: PublicBradford Campus
Secondary: PublicOur Lady of the Lake Catholic College High School
Secondary: CatholicDr John M Denison Secondary School
Secondary: PublicKeswick High School
Secondary: PublicBradford District High School
Secondary: PublicNantyr Shores Secondary School
Secondary: Public- 1 bath
- 3 bed
- 1500 sqft
314 Kenwood Avenue, Georgina, Ontario • L4P 2X5 • Keswick South



