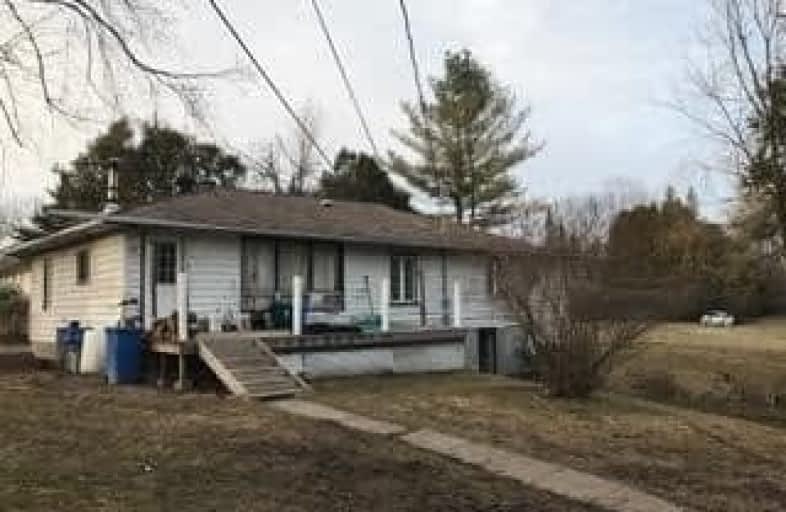Note: Property is not currently for sale or for rent.

-
Type: Detached
-
Style: Bungalow
-
Lot Size: 240 x 125 Feet
-
Age: 51-99 years
-
Taxes: $2,794 per year
-
Days on Site: 94 Days
-
Added: Sep 07, 2019 (3 months on market)
-
Updated:
-
Last Checked: 1 month ago
-
MLS®#: N3809085
-
Listed By: Your real estate brokerage inc., brokerage
A Renovators Dream! This Spacious 4 Bed, 1 Bath Home Is Situated In A Quiet Waterfront Community Just A Few Mins. From Corner Park & Lake Simcoe. Situated On A Private & Massive 240 X 125 Foot Mature Double Lot, Feat. A Beautiful Deck Overlooking The Conservation Area. A Fantastic Opportunity To Invest As The Possibilities Are Endless For Someone Who Wants To Make It Theirs. Publ. Boat Access To The Lake Makes This The Perfect Area To Enjoy Summer And Winter!
Extras
All Measurements & Taxes To Be Verified By The Buyer & Buyer To Do Own Due Diligence.*Legal Descr. Con't.: T/W R485472 ; Georgina. Home Situated On Block Foundation.
Property Details
Facts for 34 7th Street, Georgina
Status
Days on Market: 94
Last Status: Sold
Sold Date: Aug 21, 2017
Closed Date: Sep 29, 2017
Expiry Date: Sep 30, 2017
Sold Price: $319,000
Unavailable Date: Aug 21, 2017
Input Date: May 19, 2017
Property
Status: Sale
Property Type: Detached
Style: Bungalow
Age: 51-99
Area: Georgina
Community: Pefferlaw
Availability Date: Tba
Inside
Bedrooms: 4
Bathrooms: 1
Kitchens: 1
Rooms: 8
Den/Family Room: No
Air Conditioning: None
Fireplace: Yes
Washrooms: 1
Building
Basement: Sep Entrance
Basement 2: Unfinished
Heat Type: Baseboard
Heat Source: Electric
Exterior: Wood
Water Supply Type: Drilled Well
Water Supply: Well
Special Designation: Unknown
Parking
Driveway: Private
Garage Type: None
Covered Parking Spaces: 10
Total Parking Spaces: 4
Fees
Tax Year: 2016
Tax Legal Description: Lot 10 Plan 422 Georgina;Lot 11 Plan 422 Georgina*
Taxes: $2,794
Highlights
Feature: Beach
Feature: Cul De Sac
Feature: Golf
Feature: Lake/Pond/River
Feature: Marina
Feature: Park
Land
Cross Street: Clovelly Cove /Seven
Municipality District: Georgina
Fronting On: South
Parcel Number: 035370333
Pool: None
Sewer: Septic
Lot Depth: 125 Feet
Lot Frontage: 240 Feet
Acres: .50-1.99
Rooms
Room details for 34 7th Street, Georgina
| Type | Dimensions | Description |
|---|---|---|
| 2nd Br Ground | 2.95 x 3.20 | Linoleum, Window |
| 3rd Br Ground | 2.95 x 2.95 | Linoleum, Window |
| 4th Br Ground | 2.95 x 2.75 | Laminate, Window |
| Master Ground | 4.44 x 2.31 | W/I Closet, Linoleum, Window |
| Foyer Ground | 2.10 x 1.48 | |
| Dining Ground | 2.94 x 3.80 | Ceiling Fan, Linoleum, Combined W/Kitchen |
| Kitchen Ground | 2.94 x 3.80 | Linoleum, Window, Combined W/Dining |
| Living Ground | 3.96 x 4.60 | Large Window, Laminate, Fireplace |
| Laundry Bsmt | 2.30 x 3.90 | Unfinished |
| XXXXXXXX | XXX XX, XXXX |
XXXX XXX XXXX |
$XXX,XXX |
| XXX XX, XXXX |
XXXXXX XXX XXXX |
$XXX,XXX | |
| XXXXXXXX | XXX XX, XXXX |
XXXXXXX XXX XXXX |
|
| XXX XX, XXXX |
XXXXXX XXX XXXX |
$XXX,XXX | |
| XXXXXXXX | XXX XX, XXXX |
XXXX XXX XXXX |
$XXX,XXX |
| XXX XX, XXXX |
XXXXXX XXX XXXX |
$XXX,XXX |
| XXXXXXXX XXXX | XXX XX, XXXX | $319,000 XXX XXXX |
| XXXXXXXX XXXXXX | XXX XX, XXXX | $328,000 XXX XXXX |
| XXXXXXXX XXXXXXX | XXX XX, XXXX | XXX XXXX |
| XXXXXXXX XXXXXX | XXX XX, XXXX | $458,000 XXX XXXX |
| XXXXXXXX XXXX | XXX XX, XXXX | $296,000 XXX XXXX |
| XXXXXXXX XXXXXX | XXX XX, XXXX | $299,900 XXX XXXX |

Holy Family Catholic School
Elementary: CatholicThorah Central Public School
Elementary: PublicBeaverton Public School
Elementary: PublicSunderland Public School
Elementary: PublicMorning Glory Public School
Elementary: PublicMcCaskill's Mills Public School
Elementary: PublicOur Lady of the Lake Catholic College High School
Secondary: CatholicBrock High School
Secondary: PublicSutton District High School
Secondary: PublicTwin Lakes Secondary School
Secondary: PublicKeswick High School
Secondary: PublicUxbridge Secondary School
Secondary: Public

