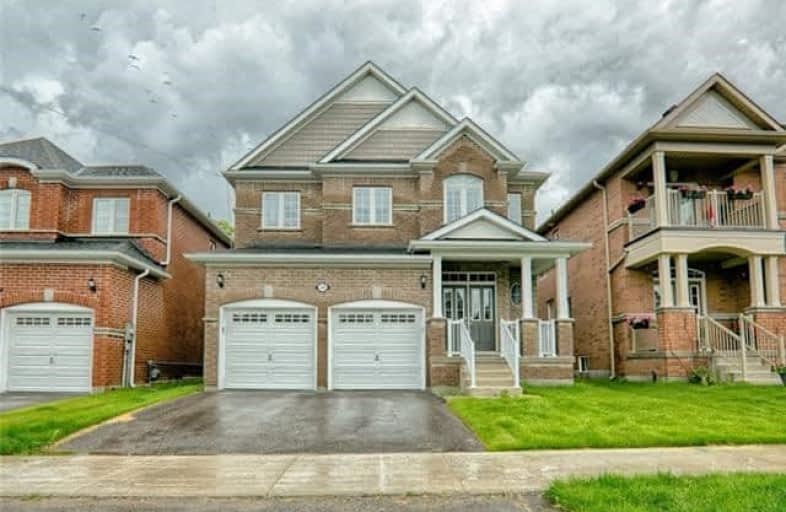Sold on Oct 31, 2017
Note: Property is not currently for sale or for rent.

-
Type: Detached
-
Style: 2-Storey
-
Size: 2500 sqft
-
Lot Size: 39.37 x 98.43 Feet
-
Age: 0-5 years
-
Taxes: $4,794 per year
-
Days on Site: 12 Days
-
Added: Sep 07, 2019 (1 week on market)
-
Updated:
-
Last Checked: 1 month ago
-
MLS®#: N3960175
-
Listed By: Aimhome realty inc., brokerage
Beautiful 2600+ Sq. Ft. Open Concept , 9' Ceilings On Main Floor, Kitchen Feature's Center Island, Breakfast Bar And W/O To Backyard Backing Onto Environmentally Protected Land, All 4 Bedrooms Have Ensuites, Spacious Master W/ Huge W/I Closet & 5 Pc Ensuite, Main Floor Laundry/ Access To Full 2 Car Garage, Walking Distance To Schools And New Trails, Less Than 15 Min To 404, Minutes From Georgina's Water Front, Shops, Restaurants And More.
Extras
Fridge, Stove, Washer, Dryer, Built In Dishwasher, All Window Coverings, Elfs, R/I Cv, Gas Fireplace, Garage Door Openers, Master Ensuite Tub With Jets.
Property Details
Facts for 34 Bamburg Street, Georgina
Status
Days on Market: 12
Last Status: Sold
Sold Date: Oct 31, 2017
Closed Date: Dec 07, 2017
Expiry Date: Feb 28, 2018
Sold Price: $688,300
Unavailable Date: Oct 31, 2017
Input Date: Oct 19, 2017
Property
Status: Sale
Property Type: Detached
Style: 2-Storey
Size (sq ft): 2500
Age: 0-5
Area: Georgina
Community: Sutton & Jackson's Point
Availability Date: Immi
Inside
Bedrooms: 4
Bathrooms: 4
Kitchens: 1
Rooms: 9
Den/Family Room: Yes
Air Conditioning: Central Air
Fireplace: Yes
Laundry Level: Main
Washrooms: 4
Utilities
Electricity: Yes
Gas: Yes
Cable: Yes
Telephone: Yes
Building
Basement: Full
Basement 2: Unfinished
Heat Type: Forced Air
Heat Source: Gas
Exterior: Brick
Elevator: N
UFFI: No
Water Supply: Municipal
Special Designation: Unknown
Retirement: N
Parking
Driveway: Pvt Double
Garage Spaces: 2
Garage Type: Attached
Covered Parking Spaces: 2
Total Parking Spaces: 4
Fees
Tax Year: 2017
Tax Legal Description: Lot 32, Plan 65M-4453
Taxes: $4,794
Highlights
Feature: Grnbelt/Cons
Land
Cross Street: Baseline/Dalton
Municipality District: Georgina
Fronting On: East
Pool: None
Sewer: Sewers
Lot Depth: 98.43 Feet
Lot Frontage: 39.37 Feet
Rooms
Room details for 34 Bamburg Street, Georgina
| Type | Dimensions | Description |
|---|---|---|
| Living Main | 3.40 x 6.10 | Combined W/Dining, Open Concept |
| Dining Main | 3.40 x 6.10 | Combined W/Living, Open Concept |
| Kitchen Main | 3.40 x 3.70 | Ceramic Floor, Breakfast Bar, Centre Island |
| Breakfast Main | 3.40 x 3.70 | Combined W/Kitchen, Ceramic Floor, W/O To Greenbelt |
| Family Main | 3.80 x 4.90 | Gas Fireplace, Open Concept, Overlook Greenbelt |
| Master 2nd | 3.80 x 5.60 | 5 Pc Ensuite, W/I Closet, Overlook Greenbelt |
| 2nd Br 2nd | 3.05 x 3.95 | 5 Pc Ensuite, Double Closet |
| 3rd Br 2nd | 3.40 x 4.40 | 5 Pc Ensuite, Double Closet |
| 4th Br 2nd | 3.15 x 4.80 | 4 Pc Ensuite, Double Closet |
| XXXXXXXX | XXX XX, XXXX |
XXXX XXX XXXX |
$XXX,XXX |
| XXX XX, XXXX |
XXXXXX XXX XXXX |
$XXX,XXX | |
| XXXXXXXX | XXX XX, XXXX |
XXXXXXXX XXX XXXX |
|
| XXX XX, XXXX |
XXXXXX XXX XXXX |
$XXX,XXX | |
| XXXXXXXX | XXX XX, XXXX |
XXXXXXX XXX XXXX |
|
| XXX XX, XXXX |
XXXXXX XXX XXXX |
$XXX,XXX | |
| XXXXXXXX | XXX XX, XXXX |
XXXX XXX XXXX |
$XXX,XXX |
| XXX XX, XXXX |
XXXXXX XXX XXXX |
$XXX,XXX |
| XXXXXXXX XXXX | XXX XX, XXXX | $688,300 XXX XXXX |
| XXXXXXXX XXXXXX | XXX XX, XXXX | $699,900 XXX XXXX |
| XXXXXXXX XXXXXXXX | XXX XX, XXXX | XXX XXXX |
| XXXXXXXX XXXXXX | XXX XX, XXXX | $798,000 XXX XXXX |
| XXXXXXXX XXXXXXX | XXX XX, XXXX | XXX XXXX |
| XXXXXXXX XXXXXX | XXX XX, XXXX | $998,000 XXX XXXX |
| XXXXXXXX XXXX | XXX XX, XXXX | $675,800 XXX XXXX |
| XXXXXXXX XXXXXX | XXX XX, XXXX | $689,000 XXX XXXX |

St Bernadette's Catholic Elementary School
Elementary: CatholicDeer Park Public School
Elementary: PublicBlack River Public School
Elementary: PublicSutton Public School
Elementary: PublicMorning Glory Public School
Elementary: PublicW J Watson Public School
Elementary: PublicOur Lady of the Lake Catholic College High School
Secondary: CatholicSutton District High School
Secondary: PublicSacred Heart Catholic High School
Secondary: CatholicKeswick High School
Secondary: PublicNantyr Shores Secondary School
Secondary: PublicHuron Heights Secondary School
Secondary: Public- 2 bath
- 4 bed
- 1100 sqft
17 Golfview Crescent, Georgina, Ontario • L0E 1R0 • Sutton & Jackson's Point



