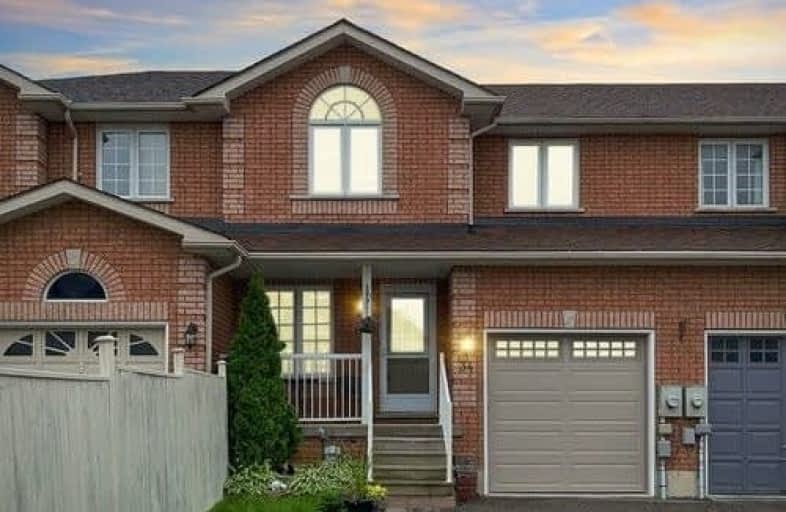Sold on Jul 13, 2021
Note: Property is not currently for sale or for rent.

-
Type: Att/Row/Twnhouse
-
Style: 2-Storey
-
Lot Size: 29 x 109.42 Feet
-
Age: No Data
-
Taxes: $3,275 per year
-
Days on Site: 1 Days
-
Added: Jul 12, 2021 (1 day on market)
-
Updated:
-
Last Checked: 3 months ago
-
MLS®#: N5303991
-
Listed By: Century 21 leading edge realty inc., brokerage
Ready To Move In! Lovingly Maintained, Just Under 1400 Sq Feet,3 Bedroom, 3 Bathroom Freehold Townhome. Open And Airy Throughout.Large Primary Room With A Huge W/I Closet And A 4 Pc Ensuite.Laminate Flooring Throughout The 2nd Floor, Main Floor Offers Easy To Clean Laminate And Ceramic Tile.Convenient Interior Access To Garage.W/O To A Beautiful Lush Fenced Yard From Your Dining Area. S/S Appliances In Kitchen. Partially Finished Basement With A Media Room.
Extras
Include:Fridge, Stove, Microwave, Dishwasher, Washer, Dryer, All Electrical Light Fixtures,Curtains Over The Front Window, All Blinds, Excl:Mirror In L/R,Dyson Vacuum In Basement,Rod And Curtains Over Sliding Doors To Patio,Hwt Is A Rental.
Property Details
Facts for 34 Wrendale Crescent, Georgina
Status
Days on Market: 1
Last Status: Sold
Sold Date: Jul 13, 2021
Closed Date: Sep 15, 2021
Expiry Date: Nov 30, 2021
Sold Price: $705,000
Unavailable Date: Jul 13, 2021
Input Date: Jul 12, 2021
Prior LSC: Listing with no contract changes
Property
Status: Sale
Property Type: Att/Row/Twnhouse
Style: 2-Storey
Area: Georgina
Community: Keswick South
Availability Date: Tbd
Inside
Bedrooms: 3
Bathrooms: 3
Kitchens: 1
Rooms: 6
Den/Family Room: No
Air Conditioning: Central Air
Fireplace: No
Laundry Level: Lower
Washrooms: 3
Building
Basement: Part Fin
Heat Type: Forced Air
Heat Source: Gas
Exterior: Brick
Elevator: N
Water Supply: Municipal
Special Designation: Unknown
Parking
Driveway: Private
Garage Spaces: 1
Garage Type: Attached
Covered Parking Spaces: 2
Total Parking Spaces: 3
Fees
Tax Year: 2020
Tax Legal Description: Pt Blk 73 Pl 65M3384, Pt 13, ***See Sched C
Taxes: $3,275
Highlights
Feature: Fenced Yard
Feature: Library
Feature: Marina
Feature: Public Transit
Feature: School
Land
Cross Street: The Queensway / Dove
Municipality District: Georgina
Fronting On: South
Parcel Number: 034761296
Pool: None
Sewer: Septic
Lot Depth: 109.42 Feet
Lot Frontage: 29 Feet
Zoning: Residential
Additional Media
- Virtual Tour: https://tour.snaphouss.com/34-wrendale-crescent
Rooms
Room details for 34 Wrendale Crescent, Georgina
| Type | Dimensions | Description |
|---|---|---|
| Living Main | 3.44 x 6.37 | Open Concept, Laminate |
| Dining Main | 2.49 x 3.17 | W/O To Garden, Ceramic Floor |
| Kitchen Main | 2.47 x 3.17 | Stainless Steel Appl, Ceramic Floor |
| Master 2nd | 4.29 x 4.33 | Laminate, 4 Pc Ensuite, W/I Closet |
| 2nd Br 2nd | 3.17 x 3.35 | Laminate, Closet |
| 3rd Br 2nd | 2.86 x 3.17 | Laminate, Closet |
| XXXXXXXX | XXX XX, XXXX |
XXXX XXX XXXX |
$XXX,XXX |
| XXX XX, XXXX |
XXXXXX XXX XXXX |
$XXX,XXX | |
| XXXXXXXX | XXX XX, XXXX |
XXXX XXX XXXX |
$XXX,XXX |
| XXX XX, XXXX |
XXXXXX XXX XXXX |
$XXX,XXX | |
| XXXXXXXX | XXX XX, XXXX |
XXXXXXX XXX XXXX |
|
| XXX XX, XXXX |
XXXXXX XXX XXXX |
$XXX,XXX | |
| XXXXXXXX | XXX XX, XXXX |
XXXXXXX XXX XXXX |
|
| XXX XX, XXXX |
XXXXXX XXX XXXX |
$XXX,XXX |
| XXXXXXXX XXXX | XXX XX, XXXX | $705,000 XXX XXXX |
| XXXXXXXX XXXXXX | XXX XX, XXXX | $659,900 XXX XXXX |
| XXXXXXXX XXXX | XXX XX, XXXX | $440,000 XXX XXXX |
| XXXXXXXX XXXXXX | XXX XX, XXXX | $454,900 XXX XXXX |
| XXXXXXXX XXXXXXX | XXX XX, XXXX | XXX XXXX |
| XXXXXXXX XXXXXX | XXX XX, XXXX | $524,900 XXX XXXX |
| XXXXXXXX XXXXXXX | XXX XX, XXXX | XXX XXXX |
| XXXXXXXX XXXXXX | XXX XX, XXXX | $559,900 XXX XXXX |

Our Lady of the Lake Catholic Elementary School
Elementary: CatholicPrince of Peace Catholic Elementary School
Elementary: CatholicJersey Public School
Elementary: PublicR L Graham Public School
Elementary: PublicFairwood Public School
Elementary: PublicLake Simcoe Public School
Elementary: PublicBradford Campus
Secondary: PublicOur Lady of the Lake Catholic College High School
Secondary: CatholicSutton District High School
Secondary: PublicDr John M Denison Secondary School
Secondary: PublicKeswick High School
Secondary: PublicNantyr Shores Secondary School
Secondary: Public

