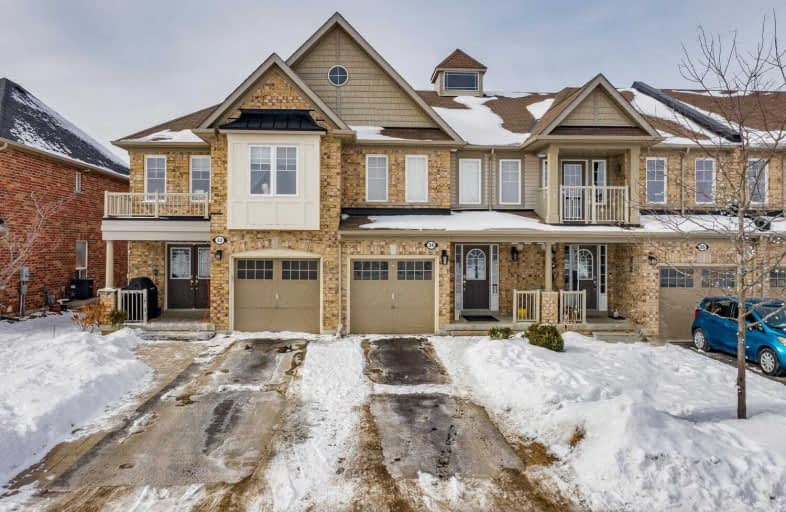
St Bernadette's Catholic Elementary School
Elementary: Catholic
0.87 km
Deer Park Public School
Elementary: Public
8.62 km
Black River Public School
Elementary: Public
0.83 km
Sutton Public School
Elementary: Public
0.70 km
W J Watson Public School
Elementary: Public
9.77 km
Fairwood Public School
Elementary: Public
10.80 km
Our Lady of the Lake Catholic College High School
Secondary: Catholic
12.09 km
Sutton District High School
Secondary: Public
1.09 km
Sacred Heart Catholic High School
Secondary: Catholic
27.84 km
Keswick High School
Secondary: Public
11.12 km
Nantyr Shores Secondary School
Secondary: Public
14.25 km
Huron Heights Secondary School
Secondary: Public
27.22 km




