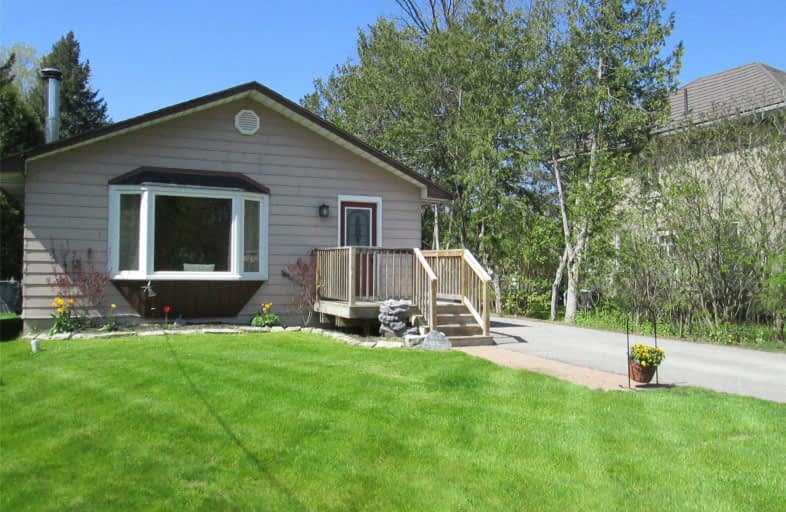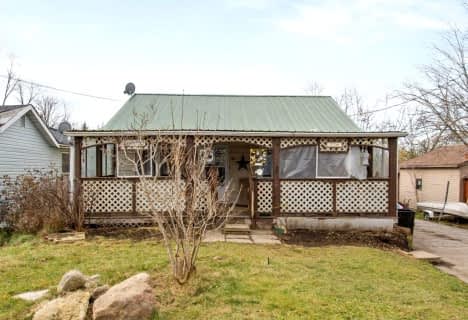Sold on Aug 02, 2019
Note: Property is not currently for sale or for rent.

-
Type: Detached
-
Style: Bungalow
-
Lot Size: 47 x 258.21 Feet
-
Age: No Data
-
Taxes: $4,144 per year
-
Days on Site: 11 Days
-
Added: Sep 07, 2019 (1 week on market)
-
Updated:
-
Last Checked: 3 months ago
-
MLS®#: N4525293
-
Listed By: Keller williams realty centres, brokerage
Comfortable 3 Bedroom Bungalow On A 47' X 258' Lot Surrounded By Protected Forest In The Heart Of Georgina. To The Front & Back Of This Huge Property Are Miles Of Walking Trails With An Abundance Of Wildlife. Enjoy All That Nature Has To Offer While Enjoying All The Amenities Of Town Services. Lovely Open Concept Living/Dining/Kitchen With 4Pc Bathroom & 3 Bedrooms On The Main Floor With A Spacious Family Room, 2Pc Bath, Laundry & Workshop In The Basement.
Extras
Walkout From Main Level To A 12' X 23' Enclosed Sun Porch & Garage As Is Included: Fridge, Stove, Microwave, Washer, Dryer Taxes Include $768.68 For Local Improvements Until 2022.
Property Details
Facts for 346 Deer Park Drive, Georgina
Status
Days on Market: 11
Last Status: Sold
Sold Date: Aug 02, 2019
Closed Date: Oct 01, 2019
Expiry Date: Oct 22, 2019
Sold Price: $575,000
Unavailable Date: Aug 02, 2019
Input Date: Jul 22, 2019
Property
Status: Sale
Property Type: Detached
Style: Bungalow
Area: Georgina
Community: Keswick North
Availability Date: Tbd
Inside
Bedrooms: 3
Bathrooms: 2
Kitchens: 1
Rooms: 9
Den/Family Room: Yes
Air Conditioning: Central Air
Fireplace: Yes
Laundry Level: Lower
Washrooms: 2
Utilities
Electricity: Yes
Gas: Yes
Cable: Yes
Telephone: Yes
Building
Basement: Finished
Heat Type: Forced Air
Heat Source: Gas
Exterior: Wood
Water Supply: Municipal
Special Designation: Unknown
Parking
Driveway: Pvt Double
Garage Spaces: 1
Garage Type: Detached
Covered Parking Spaces: 8
Total Parking Spaces: 9
Fees
Tax Year: 2018
Tax Legal Description: Lt 1 Pl 368 N Gwillimbury; Town Of Georgina
Taxes: $4,144
Highlights
Feature: Fenced Yard
Feature: Golf
Feature: Public Transit
Feature: Wooded/Treed
Land
Cross Street: Metro Rd / Deer Park
Municipality District: Georgina
Fronting On: North
Parcel Number: 034960045
Pool: None
Sewer: Sewers
Lot Depth: 258.21 Feet
Lot Frontage: 47 Feet
Additional Media
- Virtual Tour: https://tour.360realtours.ca/1280567?idx=1
Rooms
Room details for 346 Deer Park Drive, Georgina
| Type | Dimensions | Description |
|---|---|---|
| Living Main | 5.94 x 6.83 | Bay Window, Hardwood Floor, Floor/Ceil Fireplace |
| Kitchen Main | 4.19 x 3.25 | Custom Backsplash, Slate Flooring, Granite Counter |
| Dining Main | 6.83 x 5.94 | Hardwood Floor, Combined W/Living, Open Concept |
| Master Main | 3.07 x 3.58 | Hardwood Floor, B/I Closet, O/Looks Backyard |
| 2nd Br Main | 3.53 x 3.23 | Hardwood Floor, Large Closet, O/Looks Backyard |
| 3rd Br Main | 3.07 x 2.74 | Hardwood Floor, Closet, Window |
| Family Lower | 6.71 x 6.91 | Broadloom, Pot Lights, B/I Bookcase |
| Workshop Lower | 3.53 x 6.86 | Concrete Floor, B/I Shelves |
| Laundry Lower | 3.25 x 4.19 | Concrete Floor, Window |
| XXXXXXXX | XXX XX, XXXX |
XXXX XXX XXXX |
$XXX,XXX |
| XXX XX, XXXX |
XXXXXX XXX XXXX |
$XXX,XXX | |
| XXXXXXXX | XXX XX, XXXX |
XXXXXXX XXX XXXX |
|
| XXX XX, XXXX |
XXXXXX XXX XXXX |
$XXX,XXX | |
| XXXXXXXX | XXX XX, XXXX |
XXXXXXX XXX XXXX |
|
| XXX XX, XXXX |
XXXXXX XXX XXXX |
$XXX,XXX | |
| XXXXXXXX | XXX XX, XXXX |
XXXXXXX XXX XXXX |
|
| XXX XX, XXXX |
XXXXXX XXX XXXX |
$XXX,XXX |
| XXXXXXXX XXXX | XXX XX, XXXX | $575,000 XXX XXXX |
| XXXXXXXX XXXXXX | XXX XX, XXXX | $579,900 XXX XXXX |
| XXXXXXXX XXXXXXX | XXX XX, XXXX | XXX XXXX |
| XXXXXXXX XXXXXX | XXX XX, XXXX | $579,900 XXX XXXX |
| XXXXXXXX XXXXXXX | XXX XX, XXXX | XXX XXXX |
| XXXXXXXX XXXXXX | XXX XX, XXXX | $579,900 XXX XXXX |
| XXXXXXXX XXXXXXX | XXX XX, XXXX | XXX XXXX |
| XXXXXXXX XXXXXX | XXX XX, XXXX | $599,500 XXX XXXX |

Deer Park Public School
Elementary: PublicSt Thomas Aquinas Catholic Elementary School
Elementary: CatholicKeswick Public School
Elementary: PublicLakeside Public School
Elementary: PublicW J Watson Public School
Elementary: PublicSt Francis of Assisi Elementary School
Elementary: CatholicBradford Campus
Secondary: PublicOur Lady of the Lake Catholic College High School
Secondary: CatholicSutton District High School
Secondary: PublicKeswick High School
Secondary: PublicSt Peter's Secondary School
Secondary: CatholicNantyr Shores Secondary School
Secondary: Public- 2 bath
- 5 bed
- 1500 sqft
778 Sheppard Avenue, Georgina, Ontario • L4P 3E9 • Historic Lakeshore Communities
- 2 bath
- 4 bed
1526 Houston Avenue, Innisfil, Ontario • L9S 4M7 • Rural Innisfil




